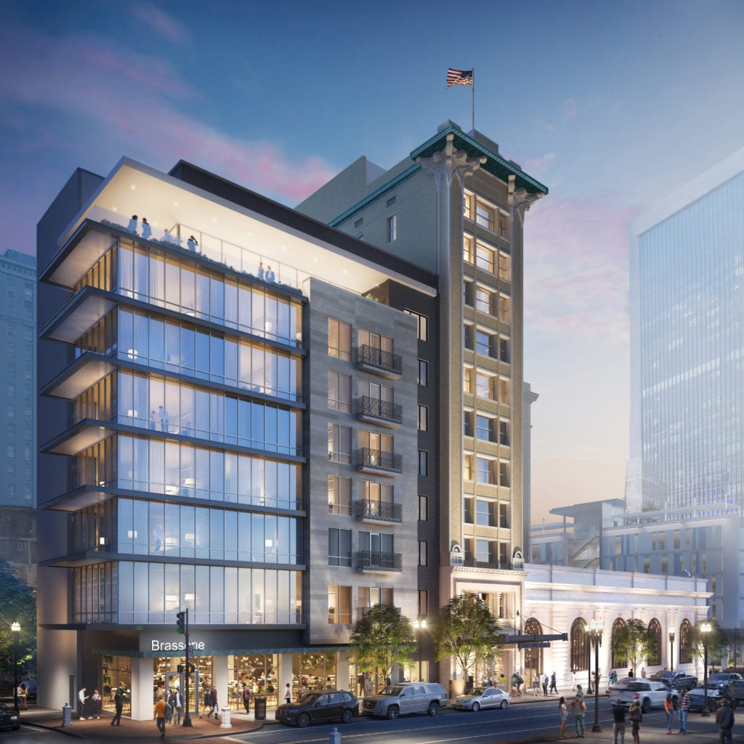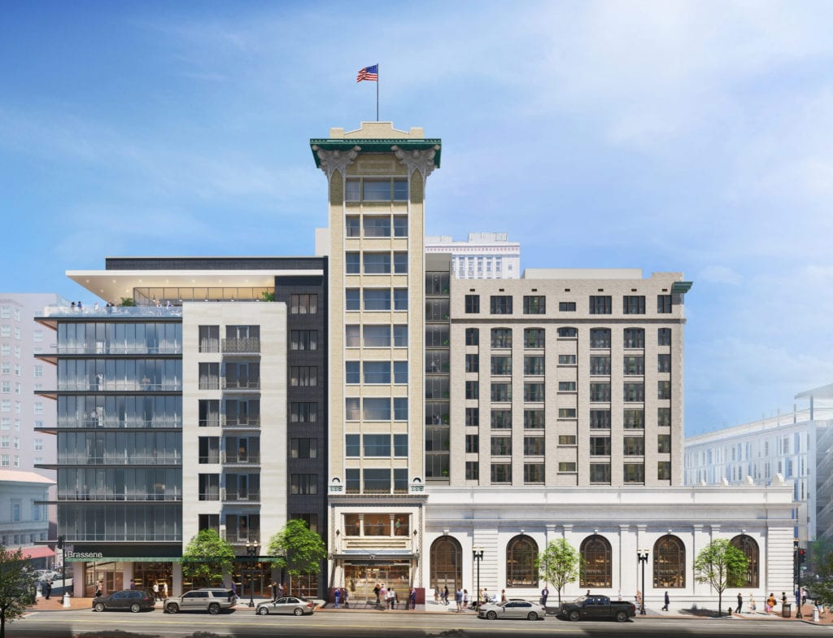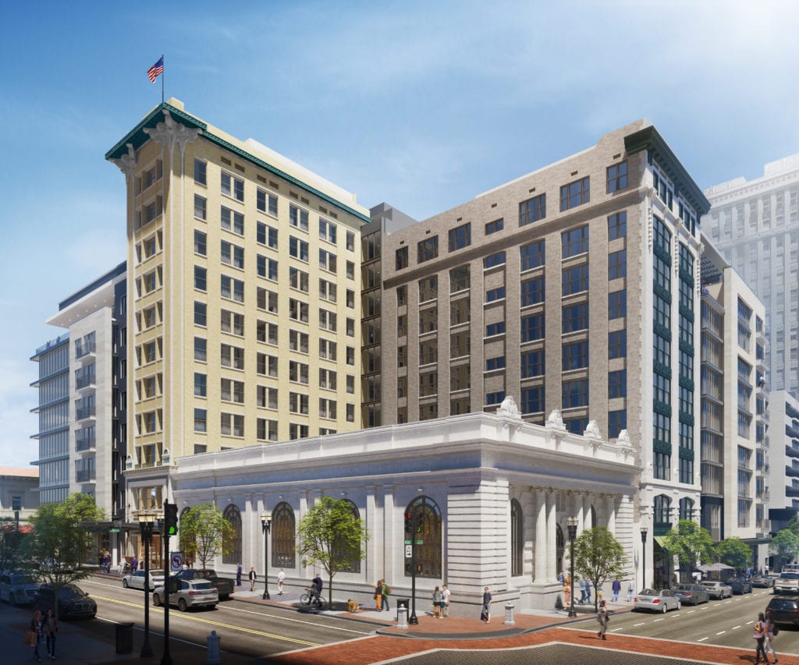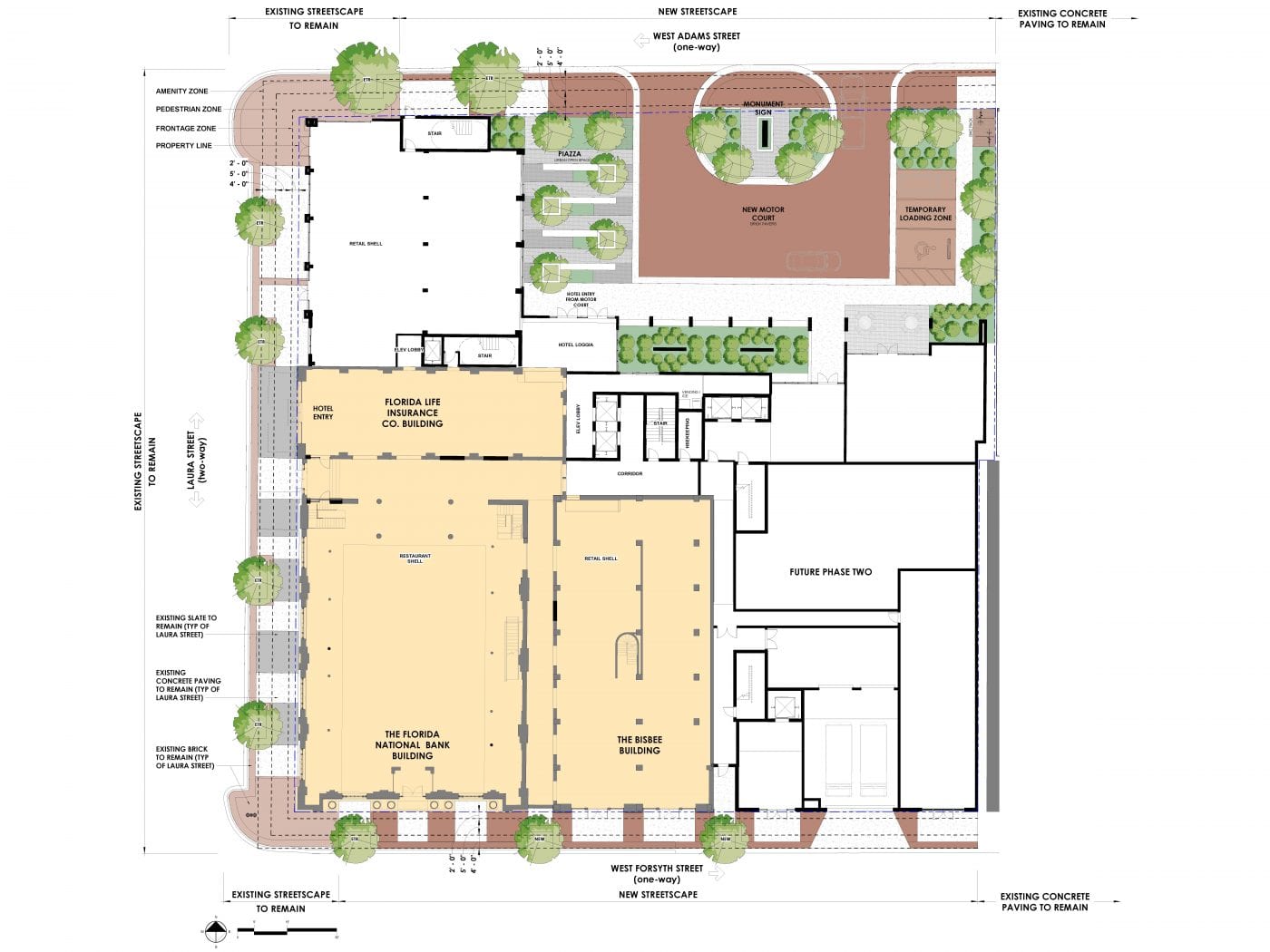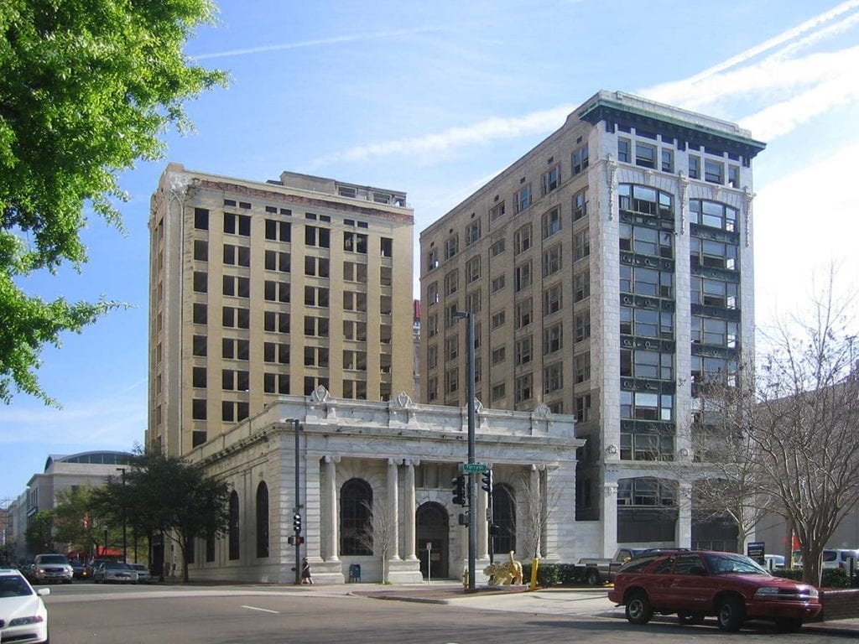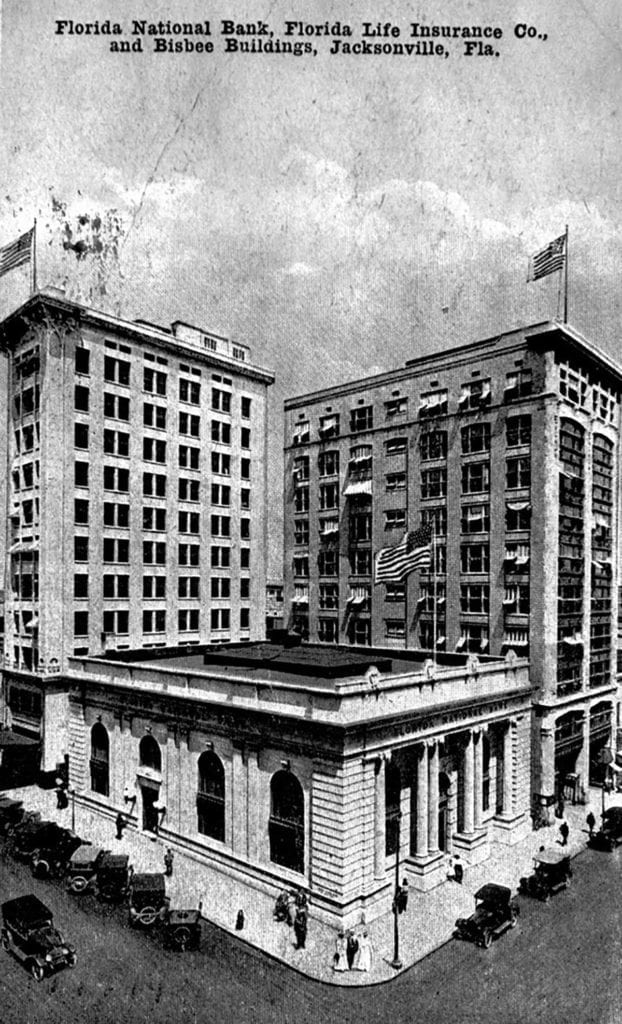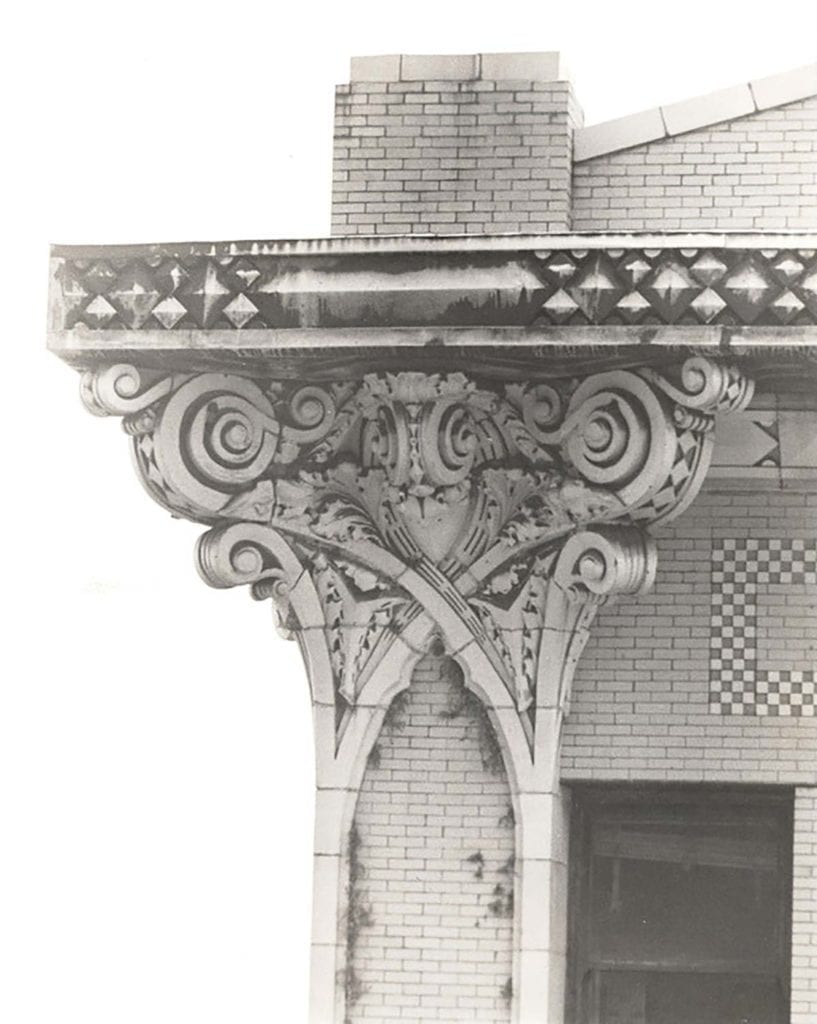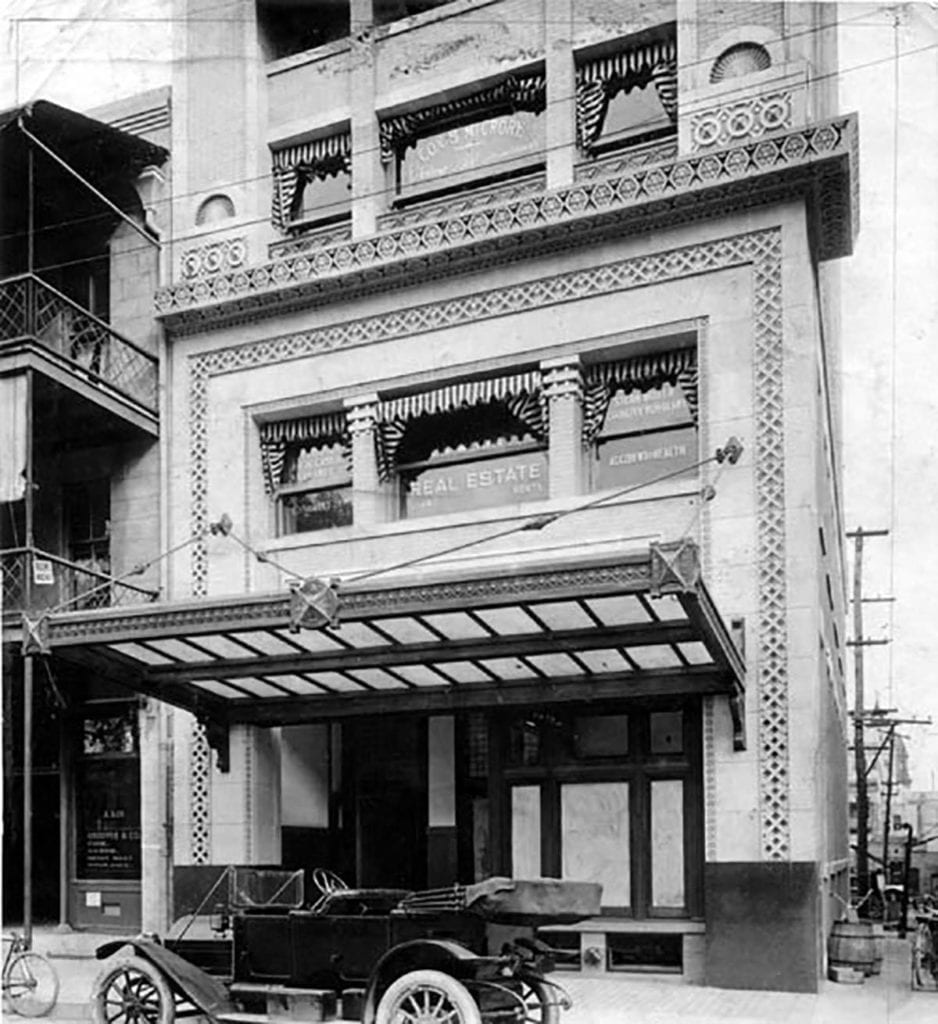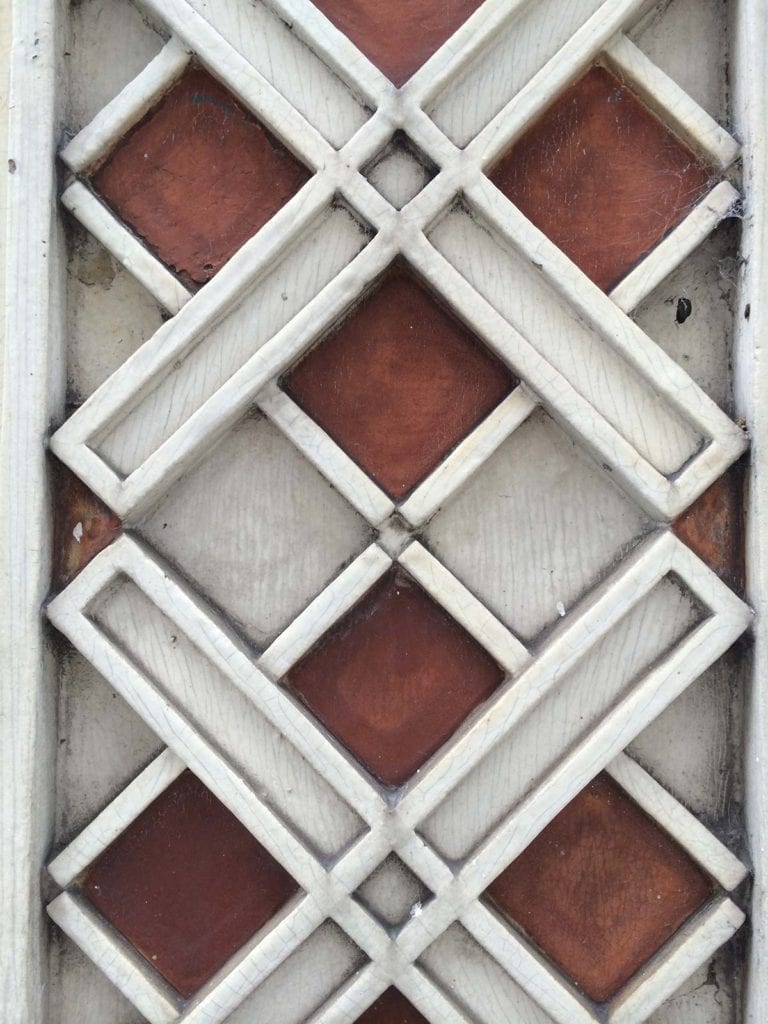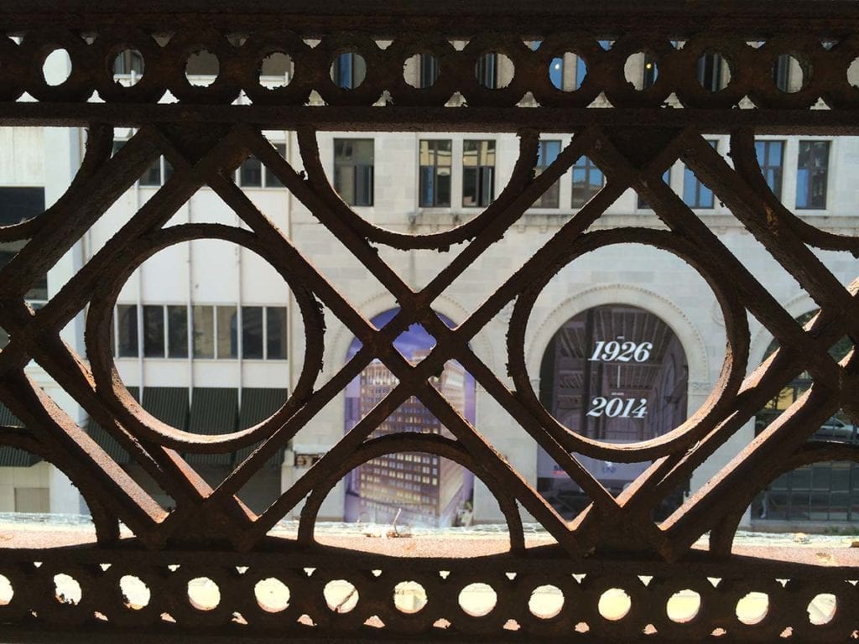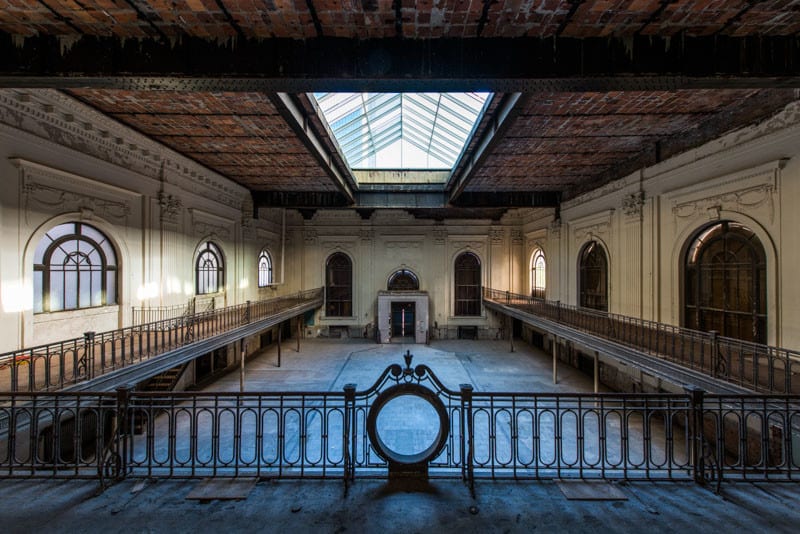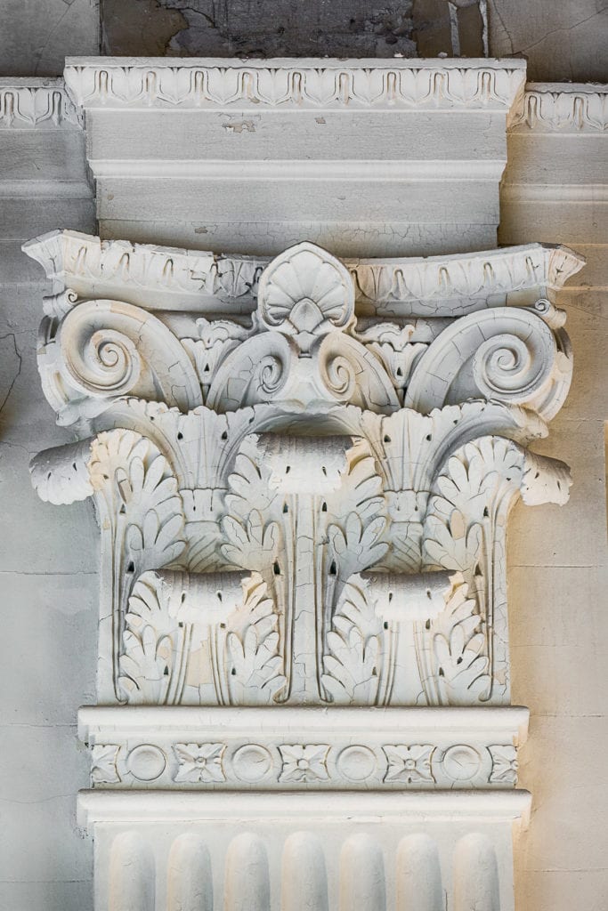The project is a collection of three historic structures in downtown Jacksonville (the Florida National Bank Building, the Bisbee Building, and the Florida Life Building) which are recognized as the some of the most significant historic structures in the city. DHA is currently working on schematic design of a $70M first phase which focuses on a mixed-use development strategy to restore the buildings and add a new 8-story hotel wing. The program includes a new 146 key Marriott hotel as well as a restaurant and grocery tenant on the ground level of the historic buildings. The new building will contain a rooftop bar on the 8th floor as well as ground level retail space fronting the corner of Laura & Adams Streets.
Additionally, a second phase of the project will include a new 11 story high rise apartment building containing 96 market rate apartments on the eastern (vacant) portion of site. A new motor court accessed from Adams Street will provide a convenient and gracious arrival point for both the hotel and apartment guests.
Parking will be provided nearby on an adjacent property in a 695-space parking structure designed by DHA (see our portfolio).
To deal with the challenge of renovating three individual structures each with unique floor elevations, DHA’s design includes a novel vertical circulation core tucked into the rear of the three structures, which provides elevators and stairs to connect to the various floor elevations in an efficient and accessible manner.
