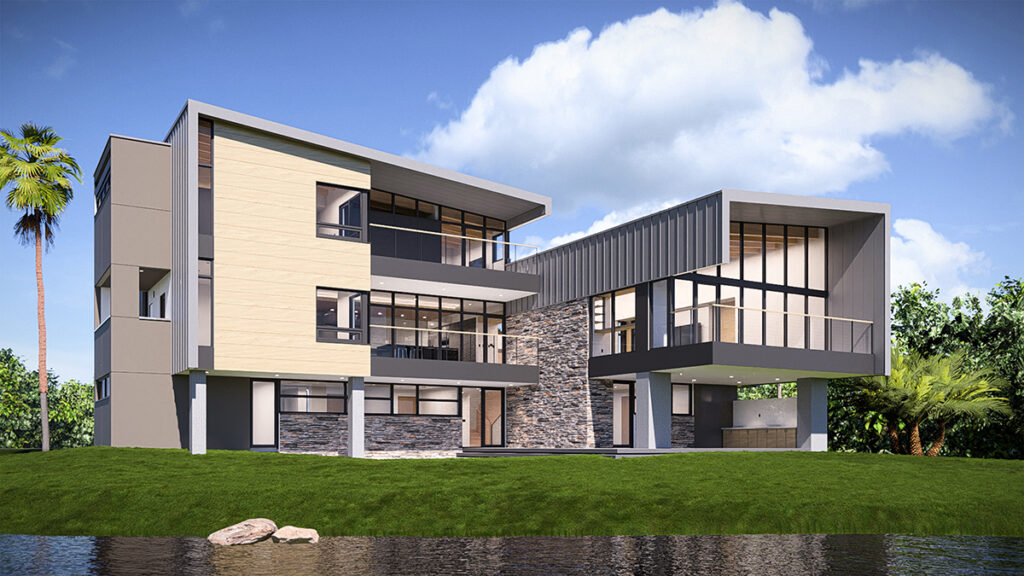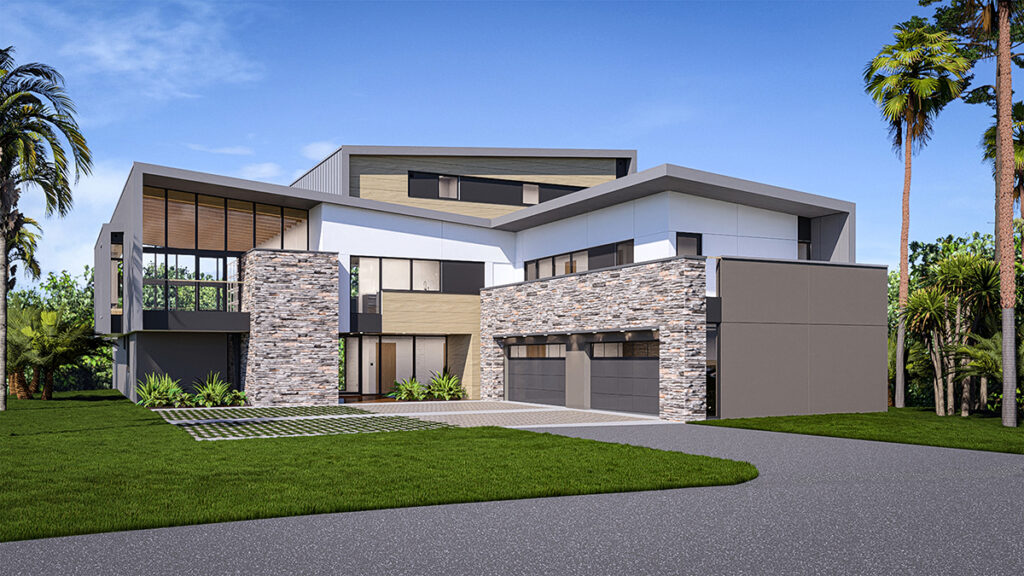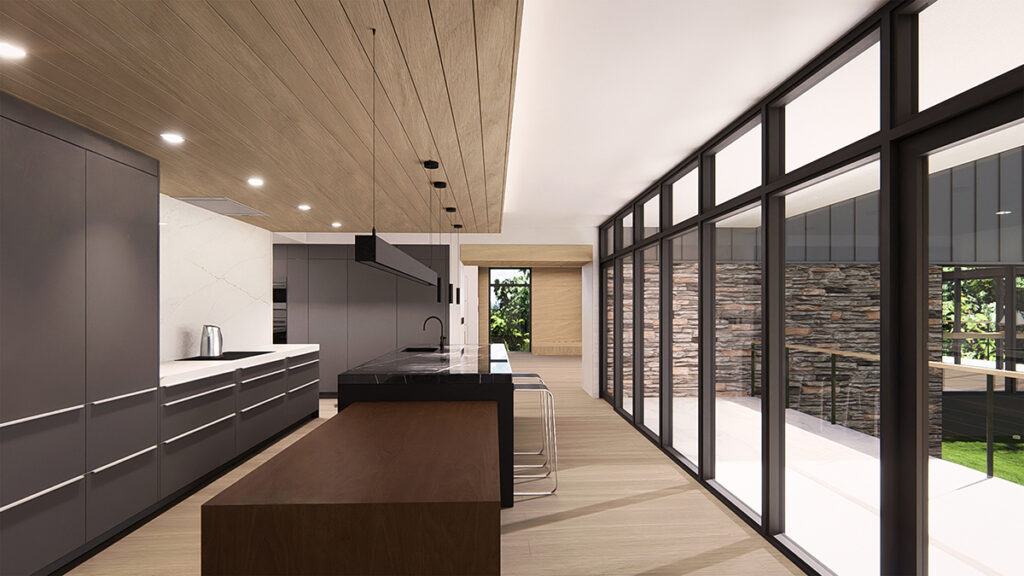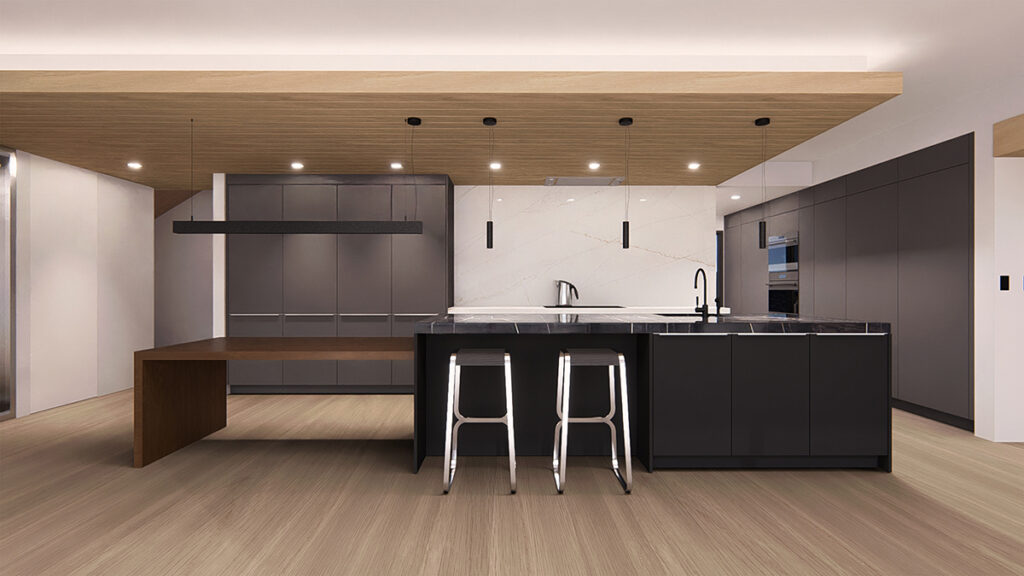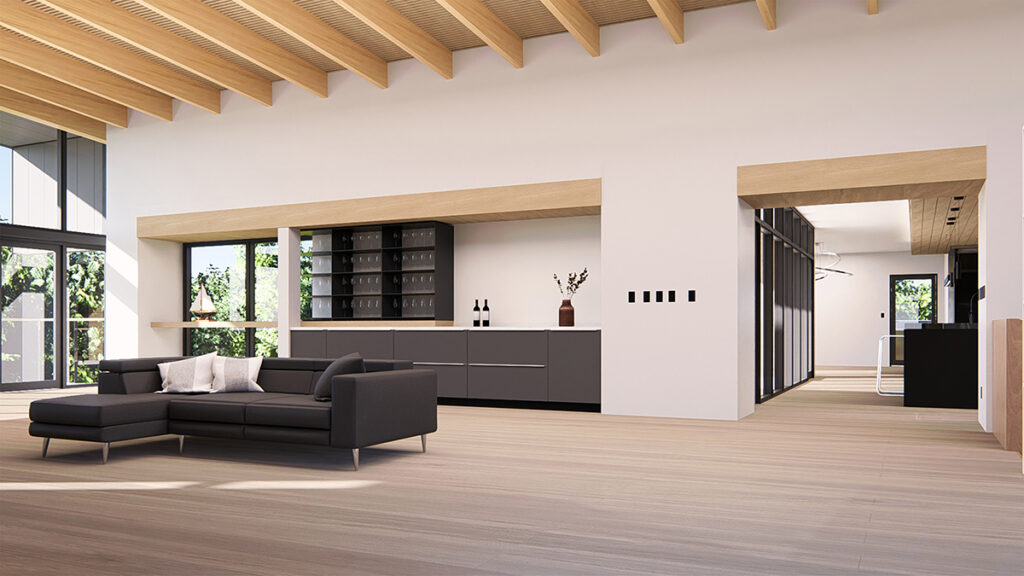Situated on Florida’s breathtaking intracoastal, this residence was designed to maximize views from a narrow and deep lot. The Southeast façade has large storefront windows to bring these views to the living spaces while the Northwest side of the house is more respectful of the scale and character of the neighborhood. The volume of the house shifts on either side of the central core to create a cantilevered living room overlooking the waterway in the rear and a garage with a terrace above. These shifting volumes are wrapped by standing seam metal panels which heighten the directional sense of this project and cantilever out, creating shade and cover over exterior spaces and large sections of glazing. Stone and dark stucco are used to ground the house, while phenolic panels and light stucco are used to emphasize the shifting volumes above.
The second floor of this residence is the main living space with the kitchen as the focal point, located in the central core. The third floor is the primary suite of the residence while the ground floor is mostly secondary spaces.
