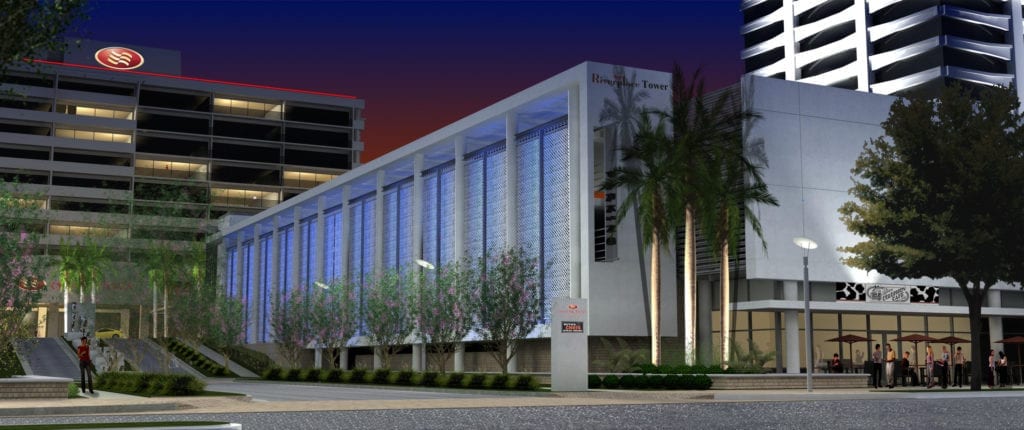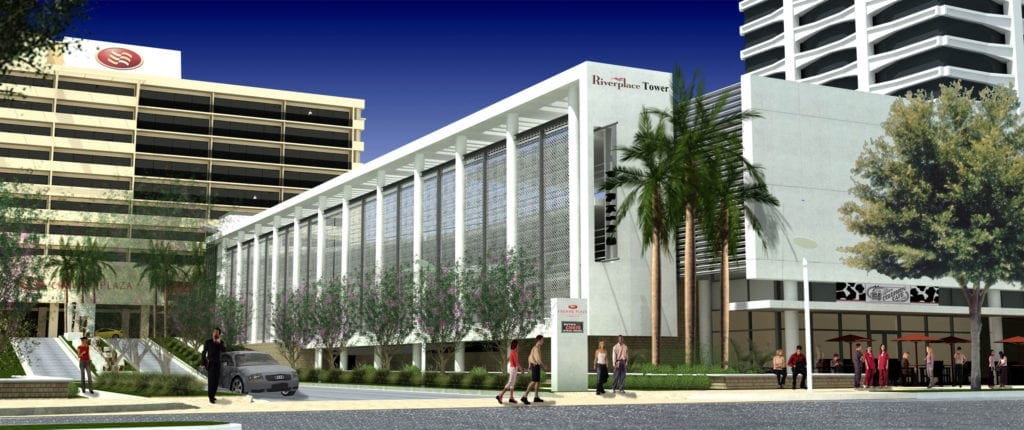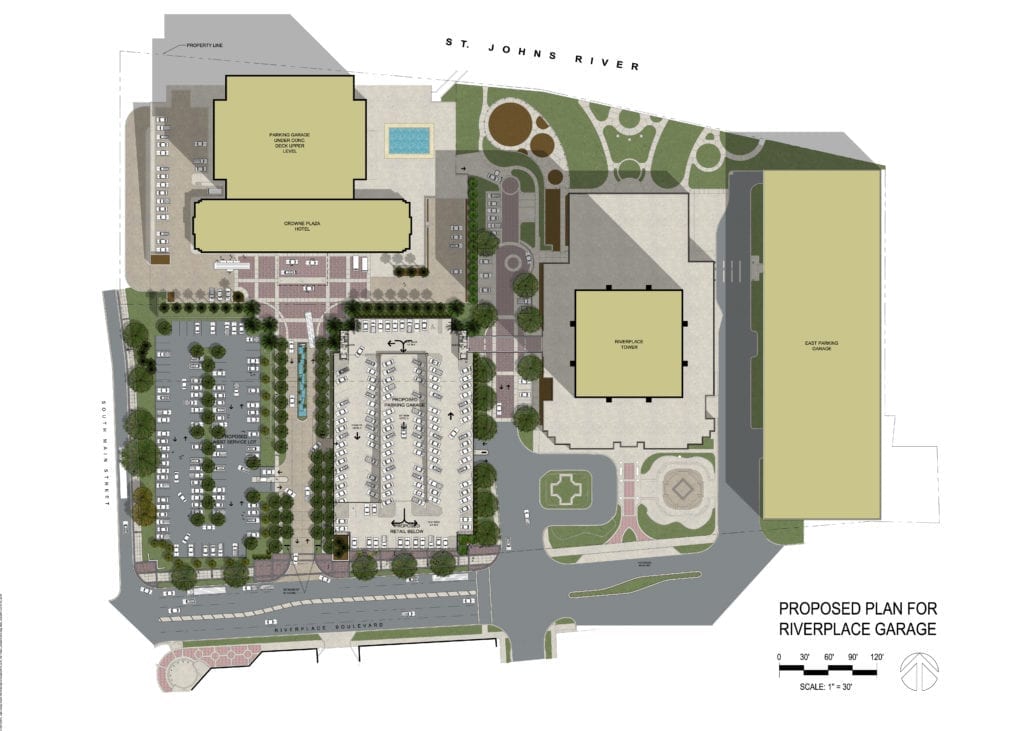This project involved the planning of a new entrance to an existing hotel a future high rise mixed-use development, as well as the design of a parking structure serving the entire development. The new buildings were placed flanking a new entrance drive to the hotel. The garage is designed as a mixed-use structure with retail space tucked under the ramp facing the primary street (Riverplace Boulevard). The garage, designed to complement the existing iconic Riverplace Tower office building and hotel, uses a conventional precast concrete structure; however, the façades are to be constructed using a combination of concrete, metal panels, and stainless steel mesh. The intention is to give the facades a sense of presence and solidity at night when illuminated and translucency during the day. Glazed stair towers on the northeast and northwest corners provide direct access to the hotel as well as the existing office tower.



