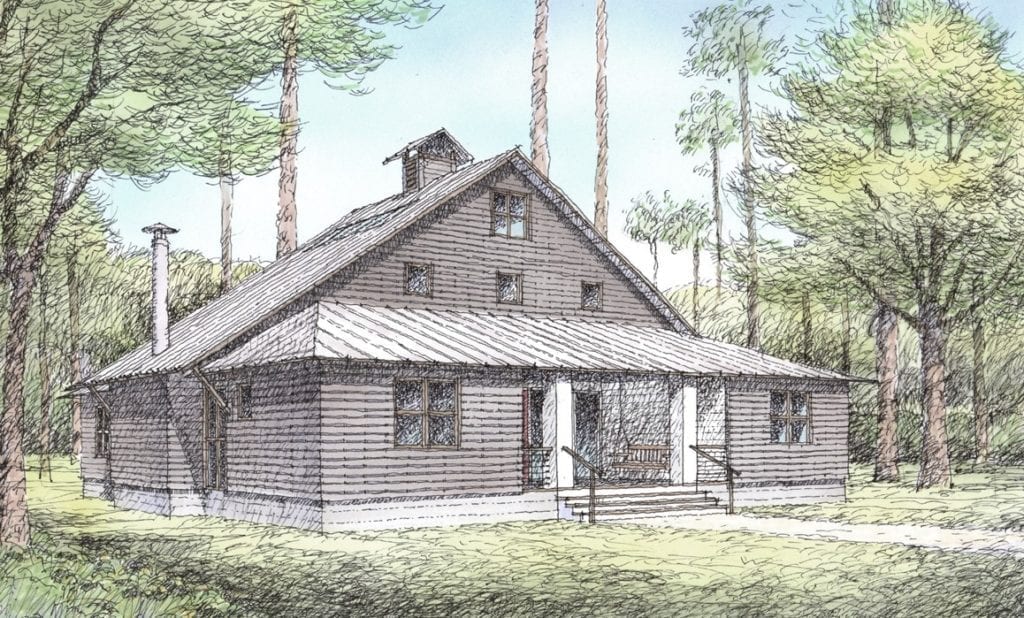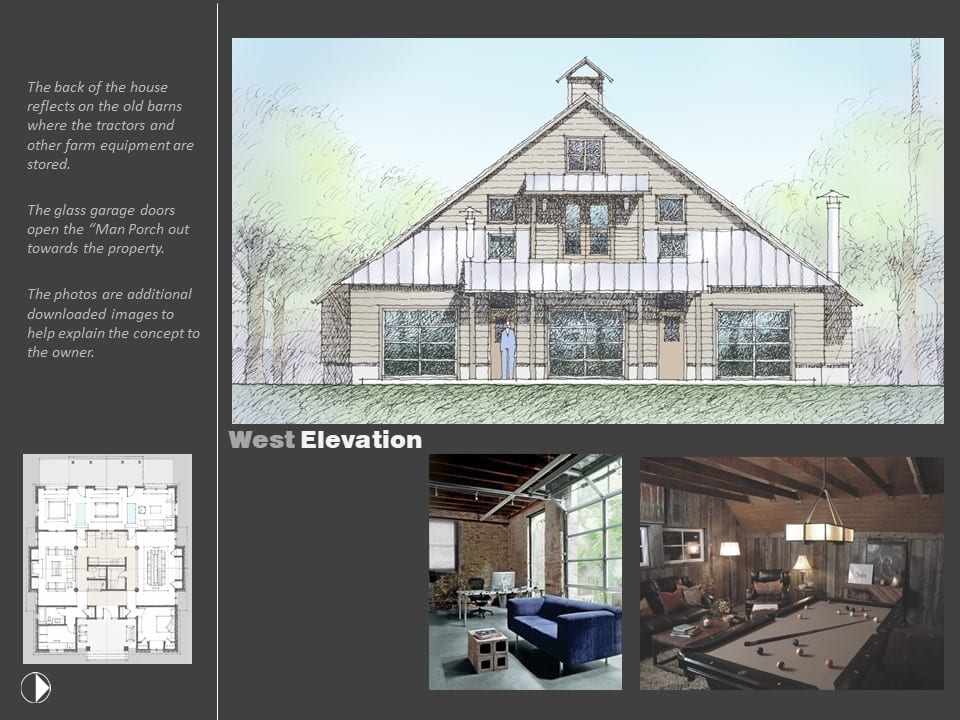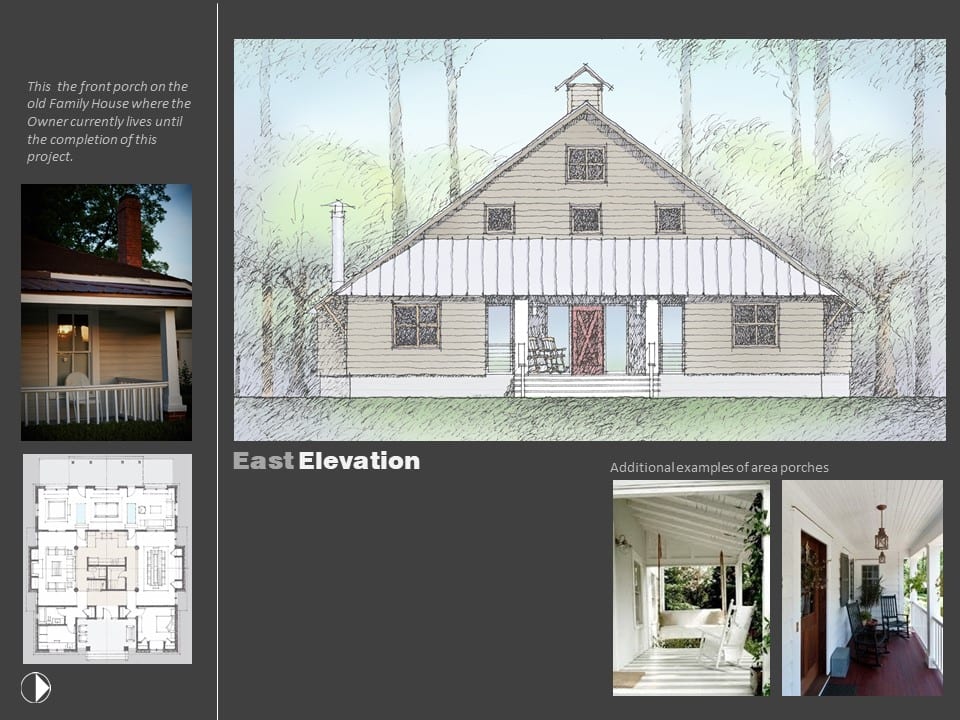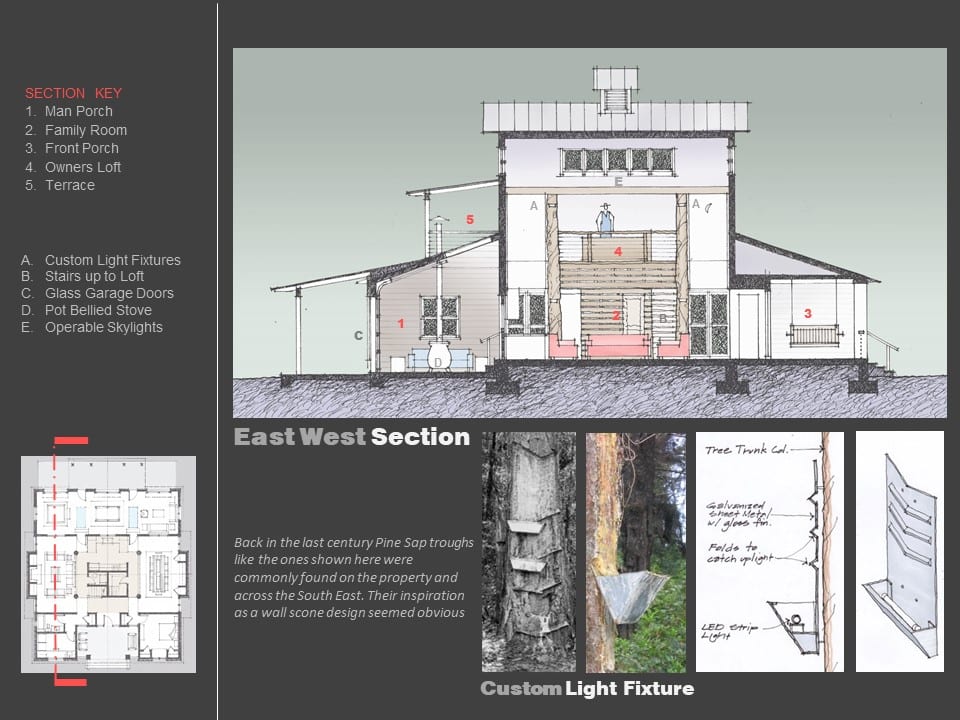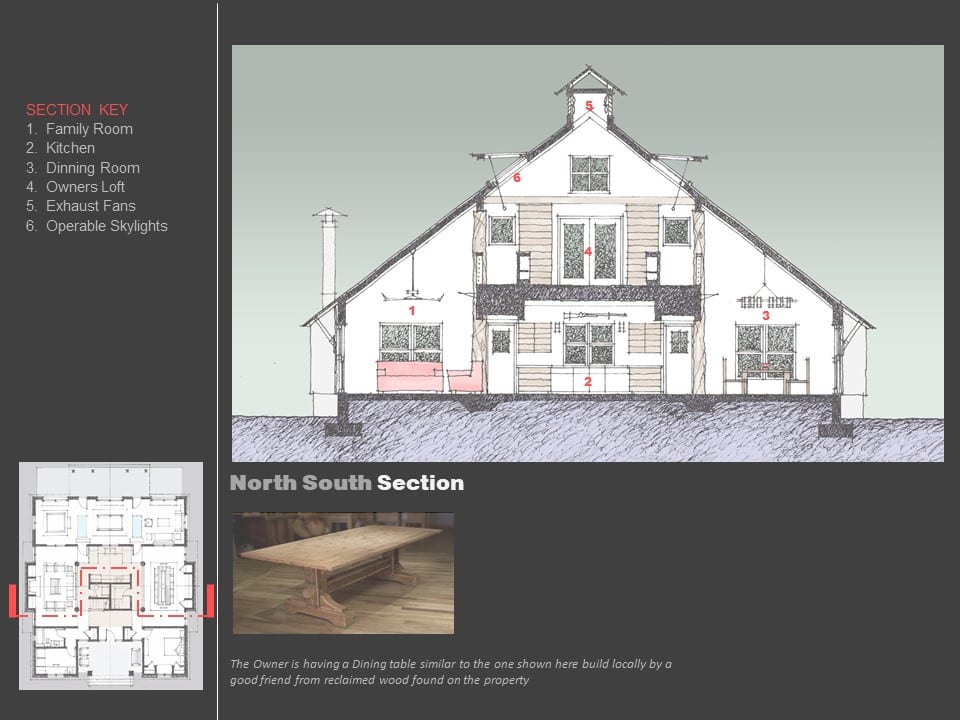This project is for a small residence located on a three generation old family farm in Valdosta Georgia. The owner was born and raised there in the historic family residence close to the site for his new home. The property like many others in the surrounding countryside consists of various historical structures built over a long period of time.
The owner requested a house that fit in with surrounding structures and an old family house, but he was looking for some modern influences. He also wanted to utilize natural ventilation as much of the year as possible. The Design of the house is essentially a simple symmetrical barn broken into three separate layers or structures that surround (Nesting) the client’s sleeping quarters located at its center.
The Central Loft
The concept is to build a “Hay Loft” for the owner at the center of “The Barn”. This structure would be built out of the limited historic old family lumber and left in its original rough-cut finish. The horizontal wall boards would be spaced ½” apart with studs, piping and electrical (conduit) behind left exposed.
The New Barn
Surrounding the loft will be a very clean simple modern white barn. This concept will allow the use of efficient and cost-effective contemporary construction techniques that play off the central rustic loft.
The Old Barn
The Exterior will be wrapped by a rain screen layer of new rough-cut lumber locally milled from wood harvested on the property or reclaimed through the family’s earthwork business. Horizontal boards with outward sloping top and bottom cuts are spaced ½” apart and attached over exposed vertical battens.
All hand drawings by Glenn Dasher
