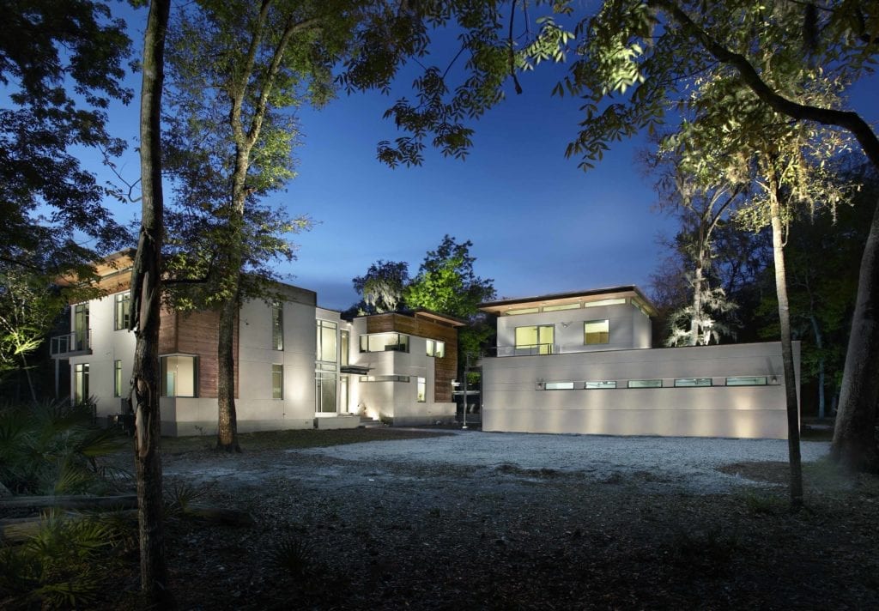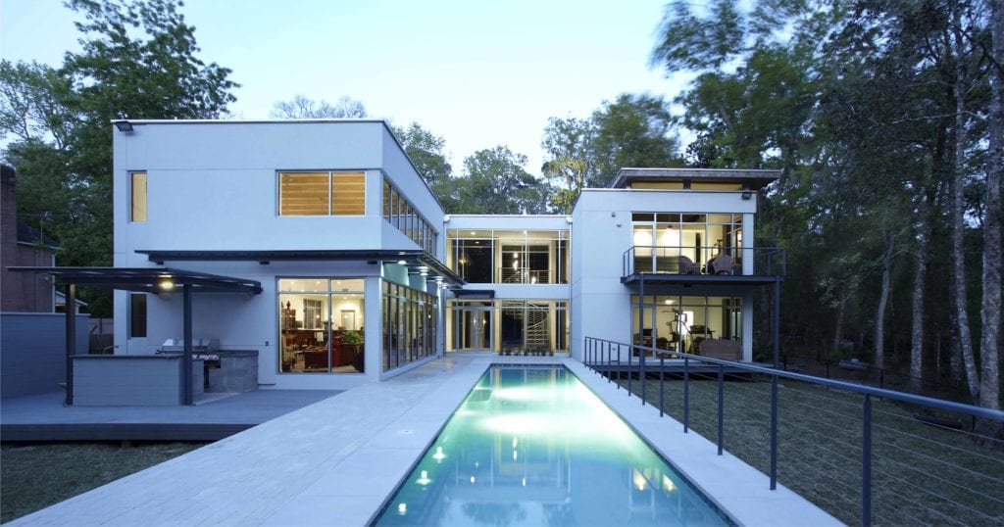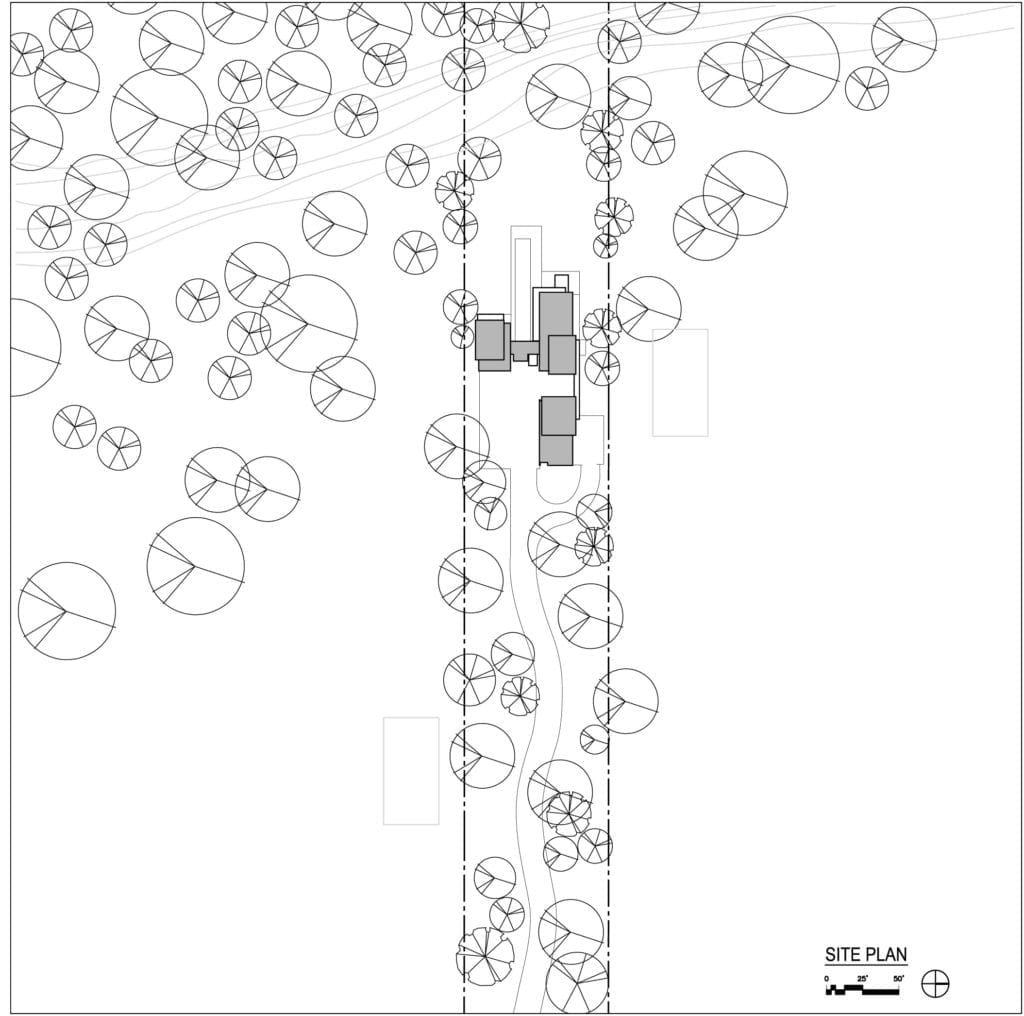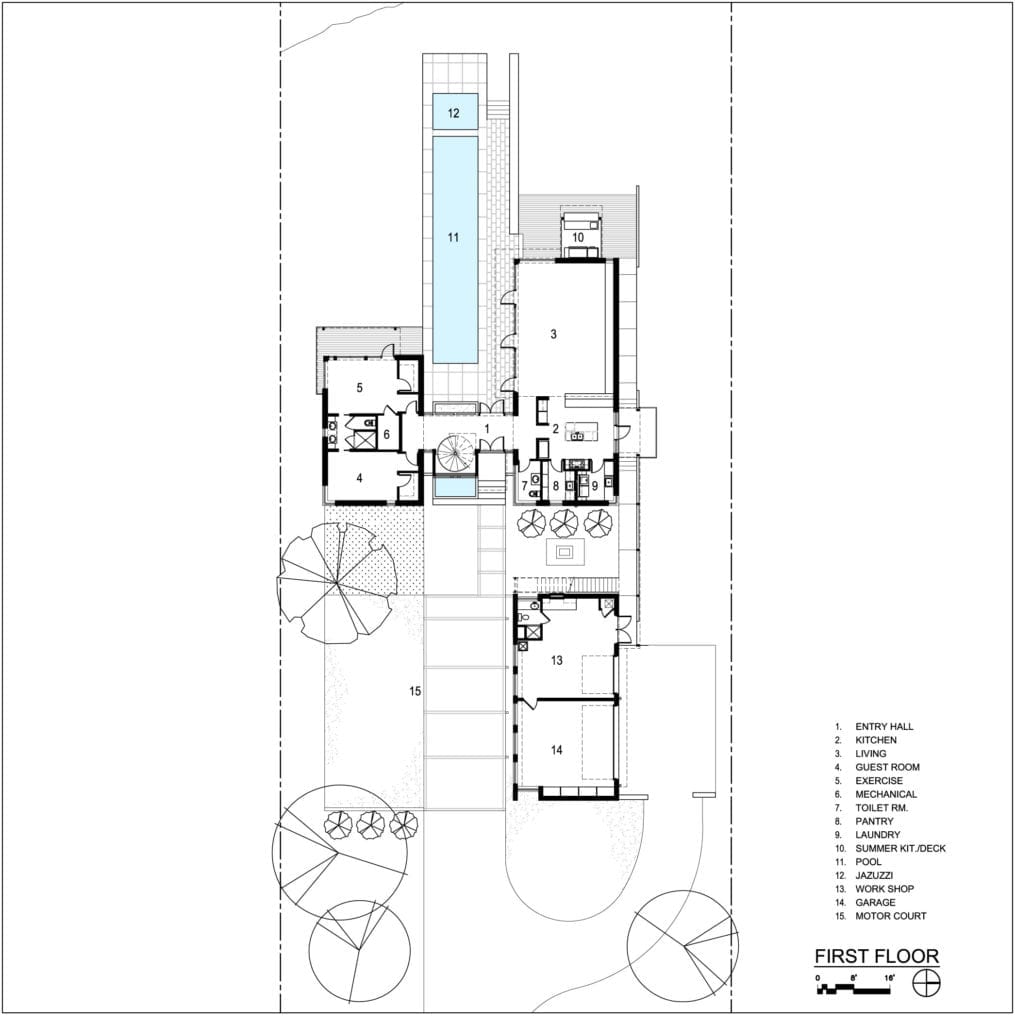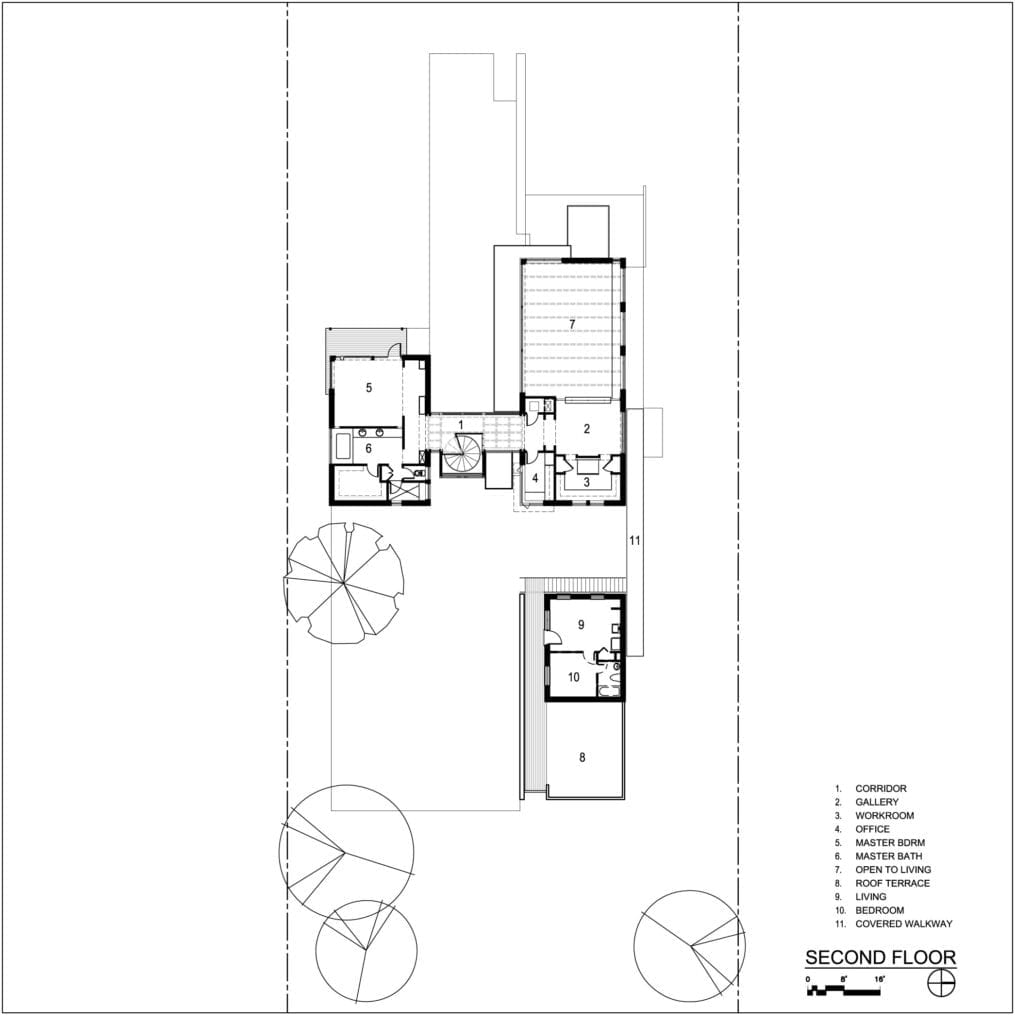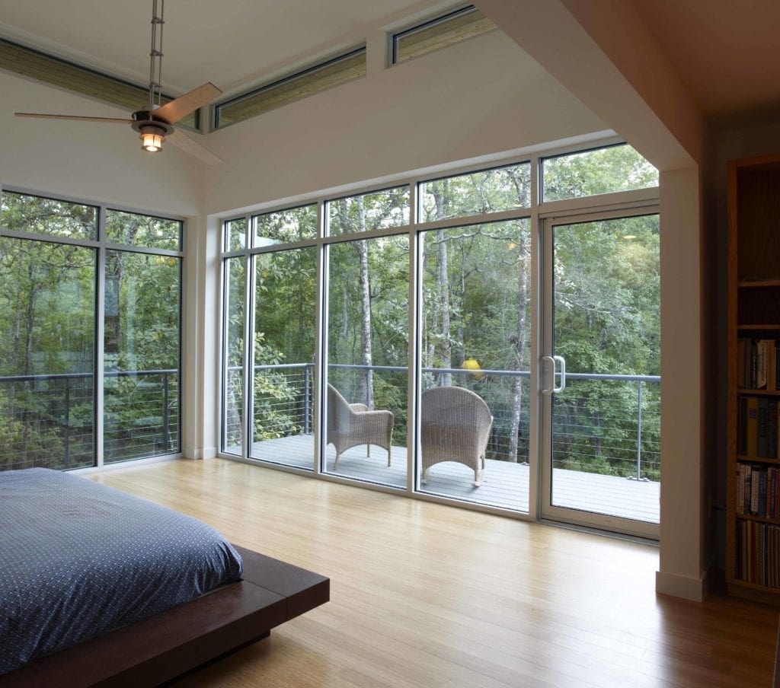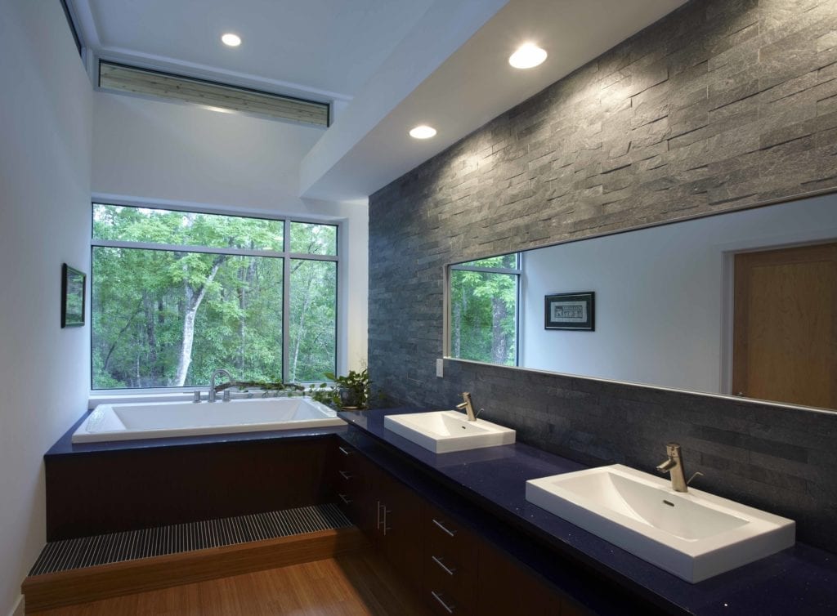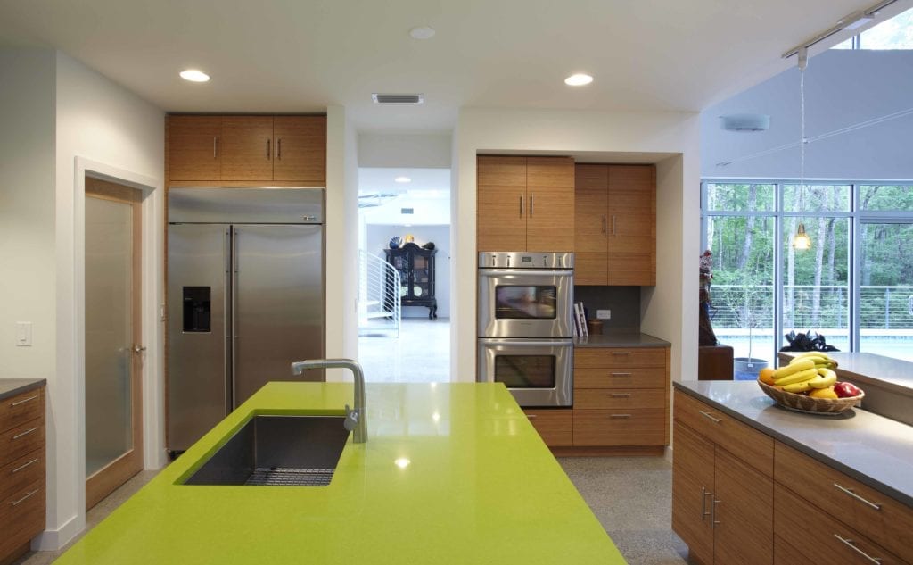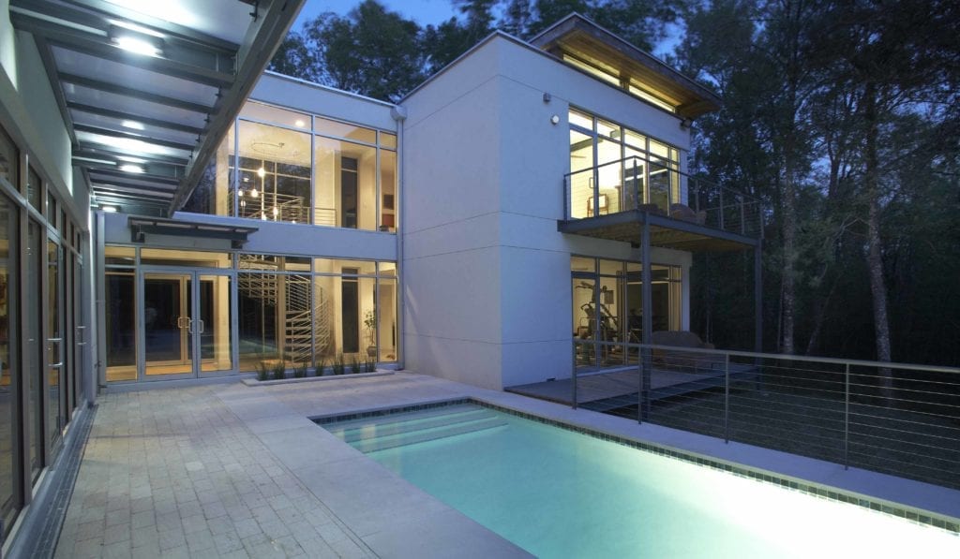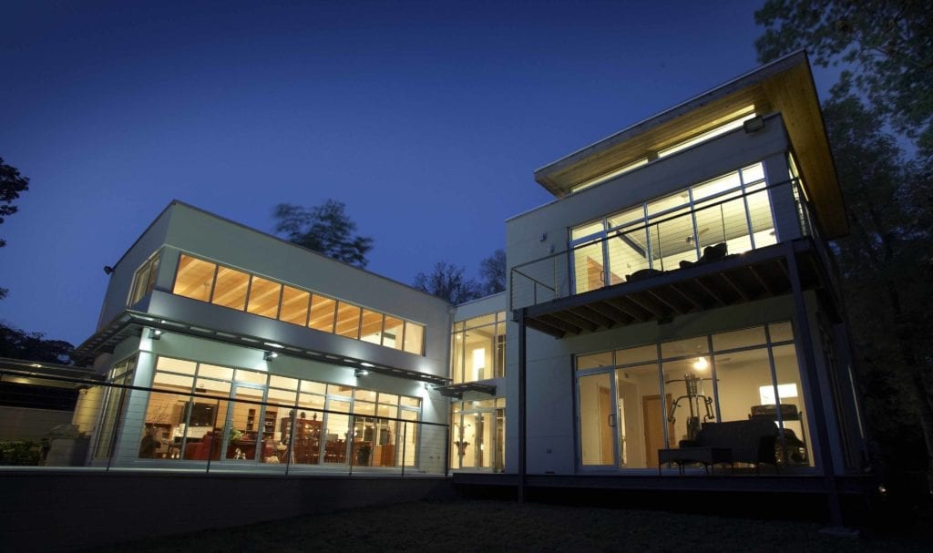This private residence was designed for a local commercial contractor and his wife along with their extensive collection of art and artifacts amassed from years of living and traveling abroad. The design was driven heavily by the site configuration and features, the adjacent properties, and the owners preferred construction materials and their request for a LEED certified home.
In response to the narrow site, the house plan was organized into two extended rectangles connected by a glass bridge between the private and public zones and separated by the garage and guest apartment with a planned Japanese garden. A lap pool, spa, and deck connect the entry courtyard and fountain to the nature preserve located on the rear of the house.
