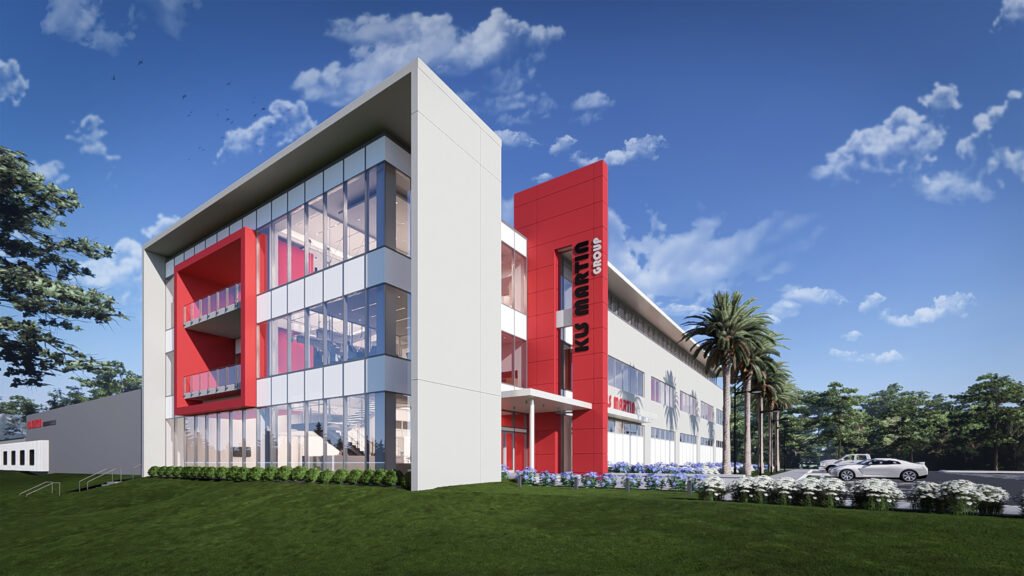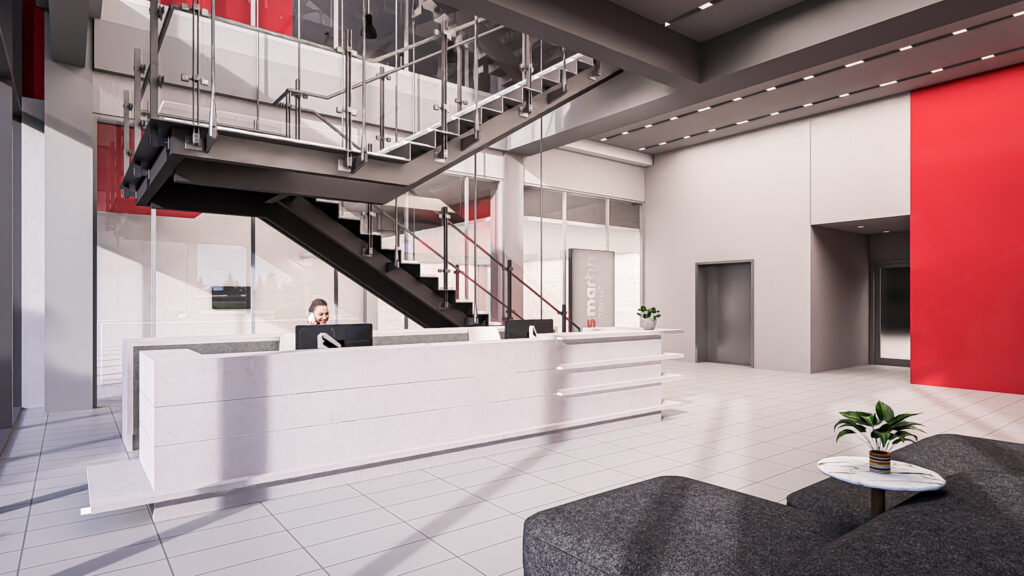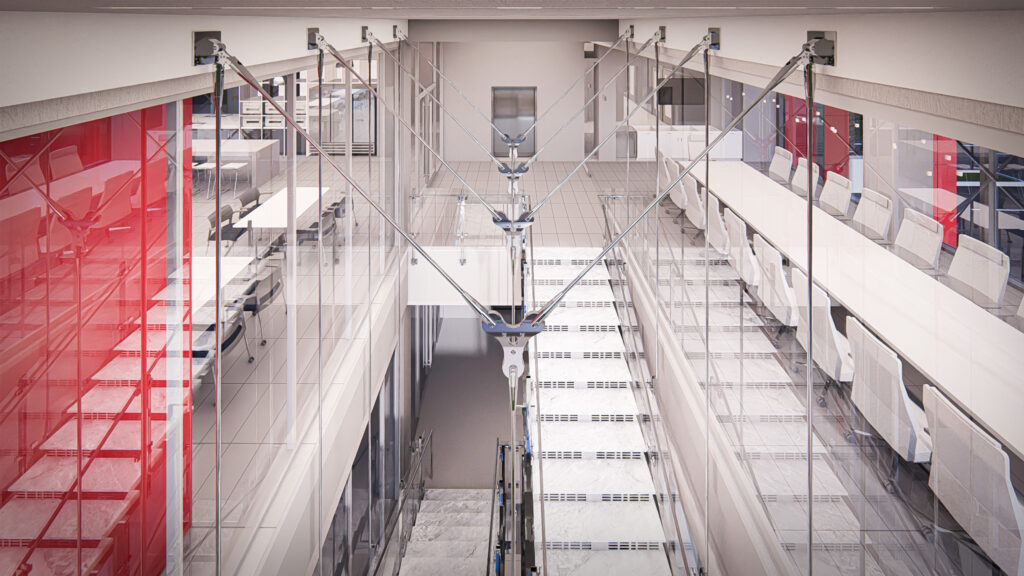KLS-Martin, LP, Jacksonville, Florida was established in 1993 as the North American arm of the KLS-Martin Group’s global network providing sales, service, and support for craniomaxillofacial products.
KLS’s phenomenal growth over the last 20 years created the need for a new larger home. This project is a new 55,000 sq. ft. 3-story building containing manufacturing space, private and open offices, as well as a large game room and dining area. Dasher Hurst Architects took a modern, clean approach to the project to reflect the high-tech nature of the client’s products and the precision required of their support operations. A cable-suspended floating monumental stair at the entrance is a clean symbol that represents the core of KLS’s company philosophy of Innovation.
The design was heavily influenced using precast structures due to the long lead time of the steel structures during COVID times. DHA creatively solved the puzzle between function and aesthetics, leading to a design approach that introduces depth and hierarchy to the building façade based upon a subtle layering of material and color with a few key design elements.
Interior Design on this project was provided by Rebecca Davisson Interior Design.



