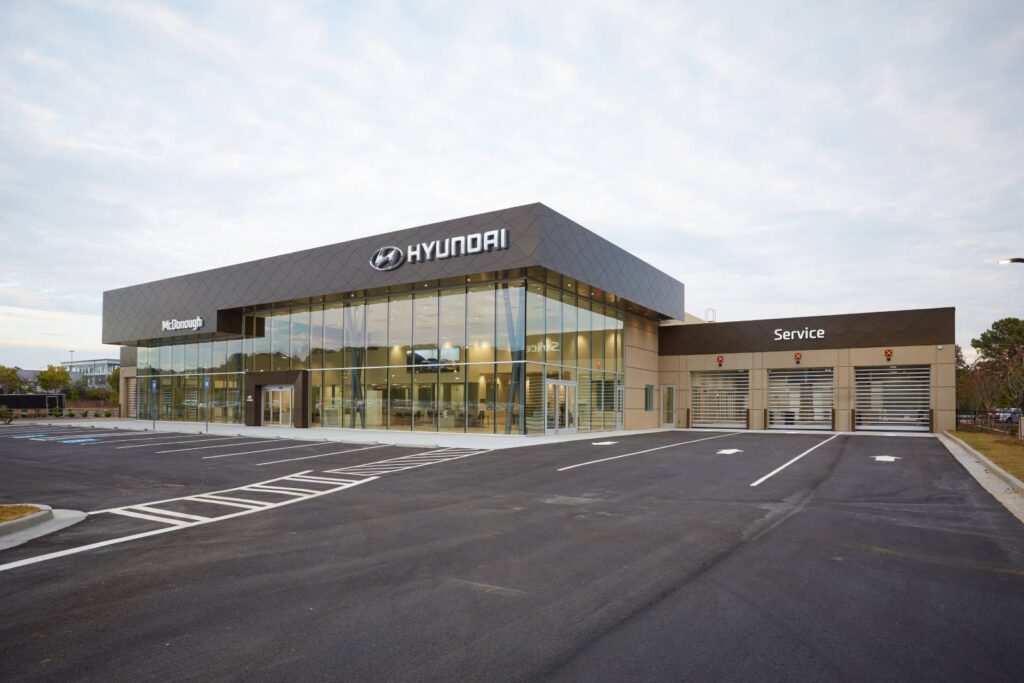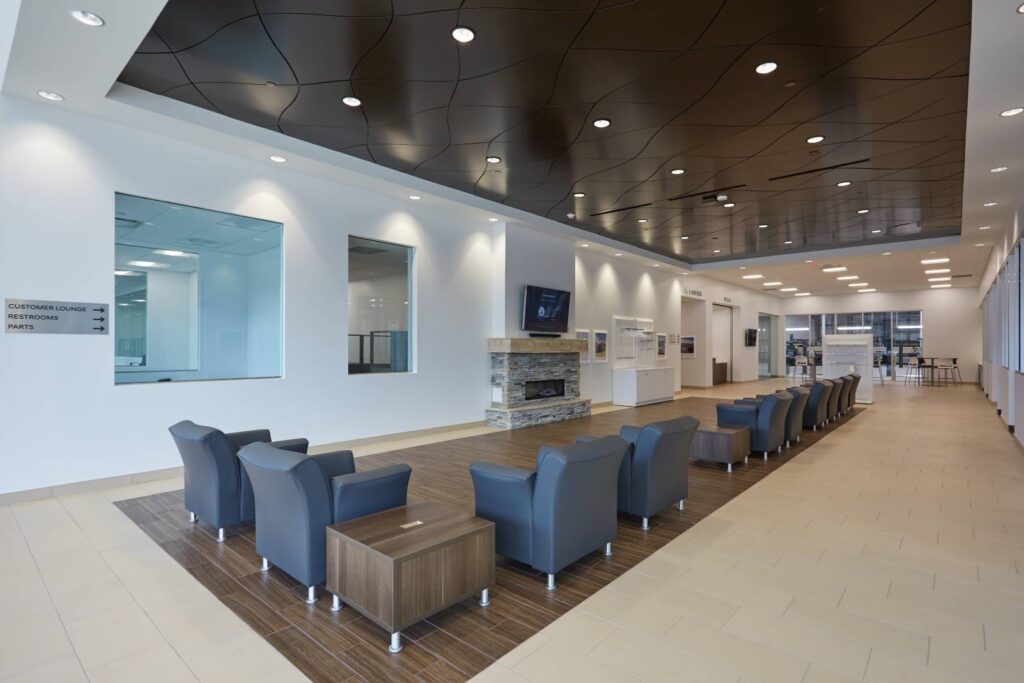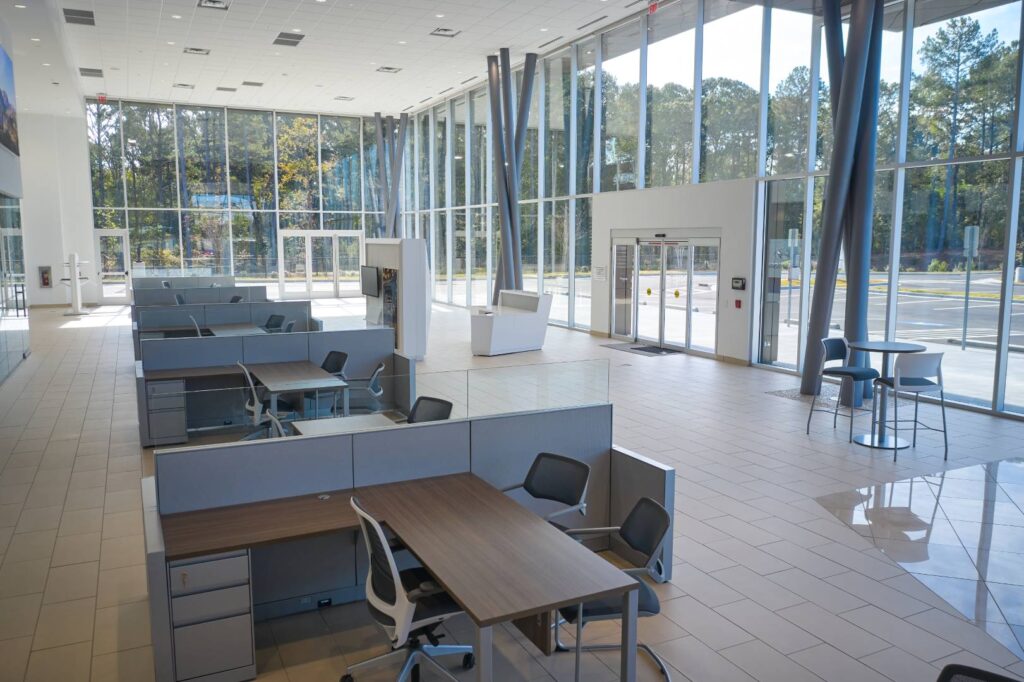The two-story, 51,400 SF structure is composed of an automotive showroom, service shop and carwash, and a cantilevered vehicle display deck for Hyundai that overlooks the I-75 corridor. The front façade of the showroom has a 5-foot overhanging structure on the exterior and it is clad with ACM ‘shaped sky’ panels, creating an elegant organic shaped design which rests over a 20-foot-tall curtain wall system with clear glazing. The exterior ‘shaped sky’ ACM panels wrap the exterior soffit and continue into the interior of the showroom in the same plane, thus integrating the interior with the exterior. The roof structure is held up by four clusters of three interlaced and angled “bamboo” columns which rest on a pebbled floor in order to mimic the natural elements of a forest. The showroom elements continue into the customer lounge and cafe, which are located next to a 10-foot-tall and 20-foot-wide all-glass system, giving a clear view of the service shop, and showcasing the complimentary finishes between these adjacent spaces. The customer lounge displays a gas-fired fireplace clad with natural stone, creating a warm and inviting environment. Overall, the sharp and contemporary aesthetics of the building are an example of the service they provide to their customers.



