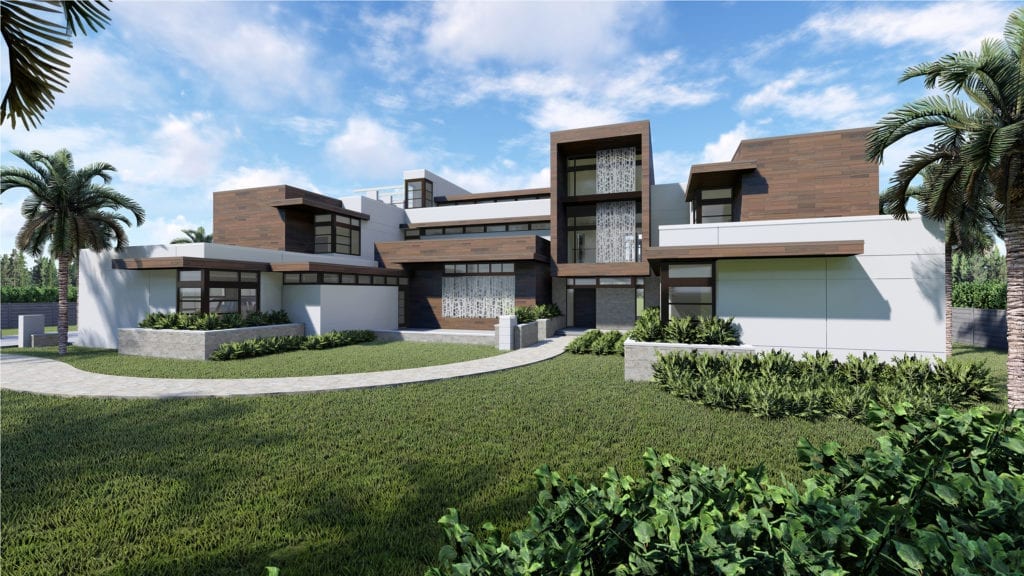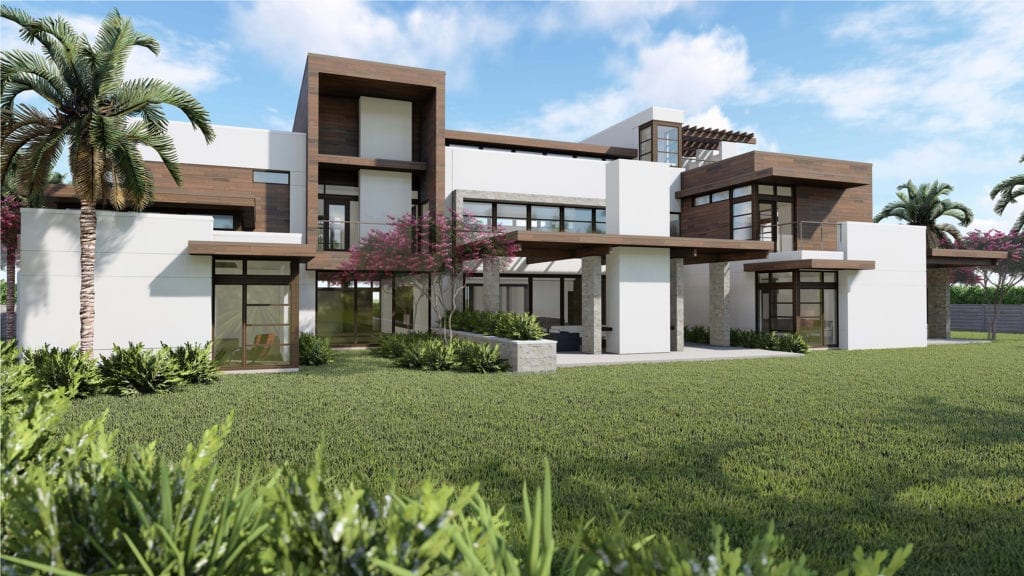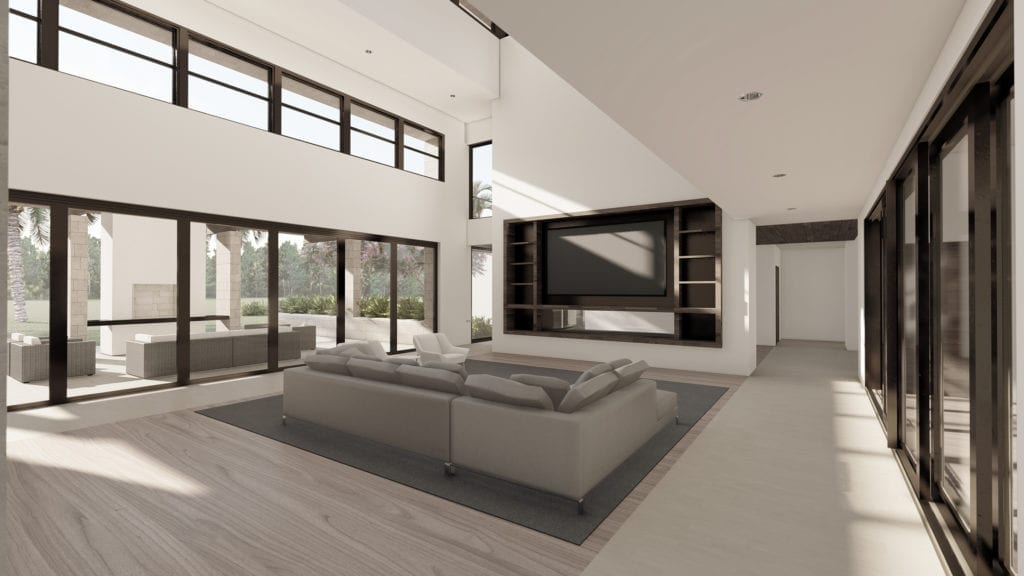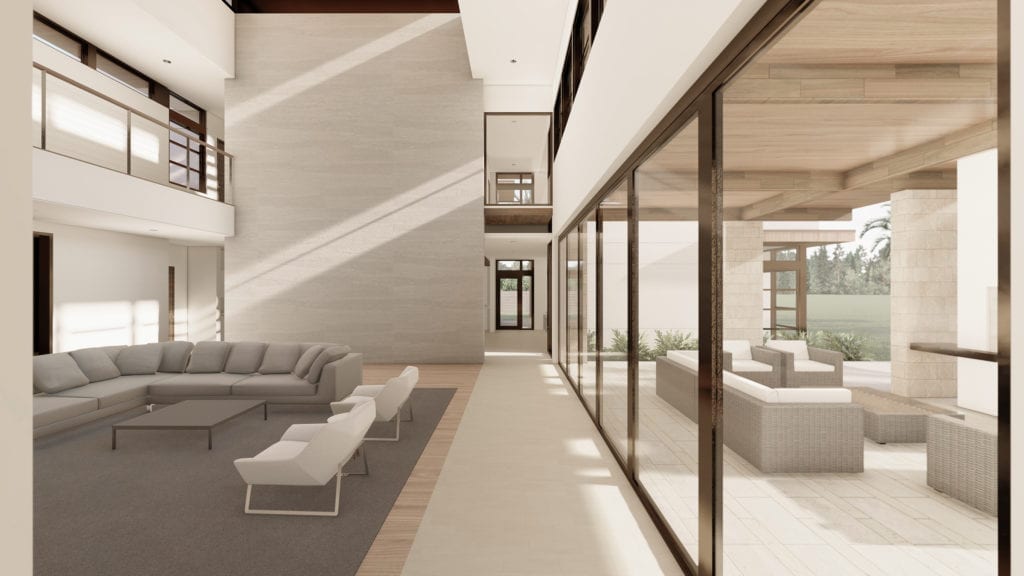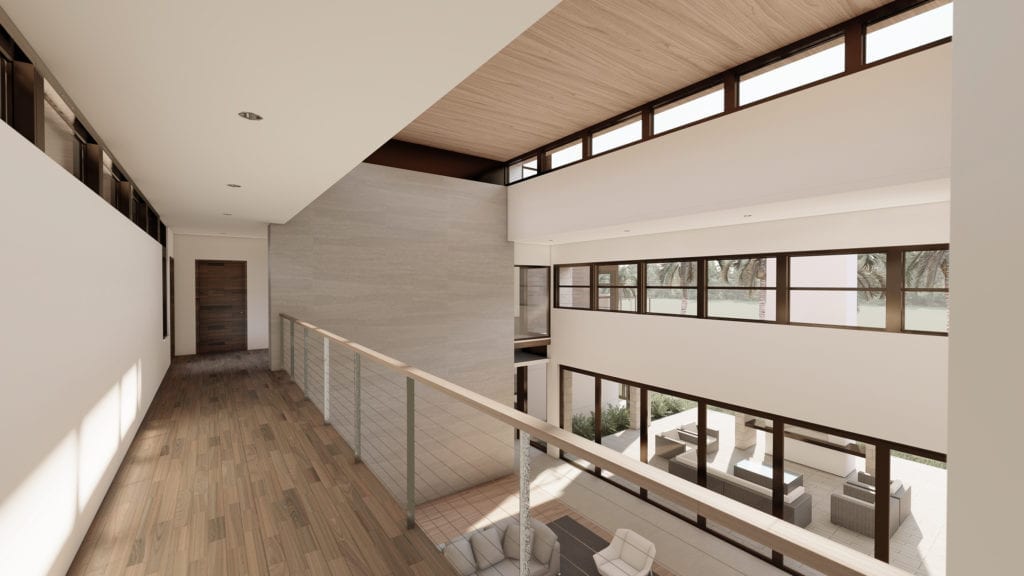This residence was designed for a for almost empty nester couple and their large very close knit multi-generational family with long standing ties to the community. The owner’s household is in transition with most of the children either recently graduated or finishing college. Instead of downsizing they wanted the ability to handle as many extended family members (Grandkids) as possible which is reflected in the number of bedrooms and “Family” gathering spaces. Big traditional family meals and cooking were a critical central theme along with larger parties and get togethers.
The site is part of large residential Community that has been moving through a long transitional period of gentrification with many properties being redeveloped over the last 20 years. The entire area was originally developed in the 1950’s and 60’s during a very influential post war expansion period. At the time most of the homes were modest small mid-century ranch style designs. Over the next 40-50 years the neighborhood became increasingly sought after and exclusive. As property values outpaced those of the original homes they were demolished and replaced with McMansions in every flavor from Neoclassical, Tudor, and many others. This design in part was an attempt honor the original context instead of replacing it with something that looked like it came from another time or location.
