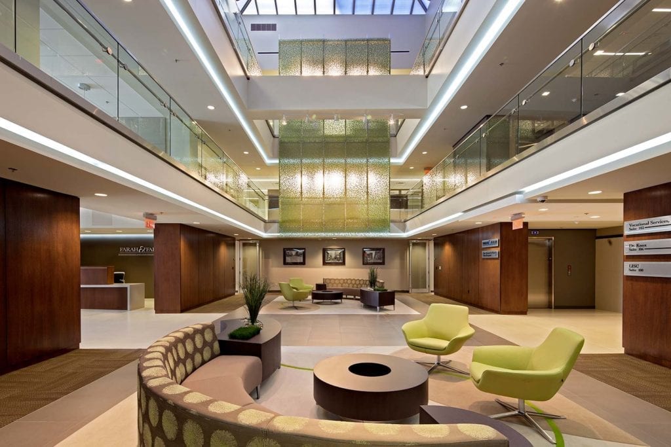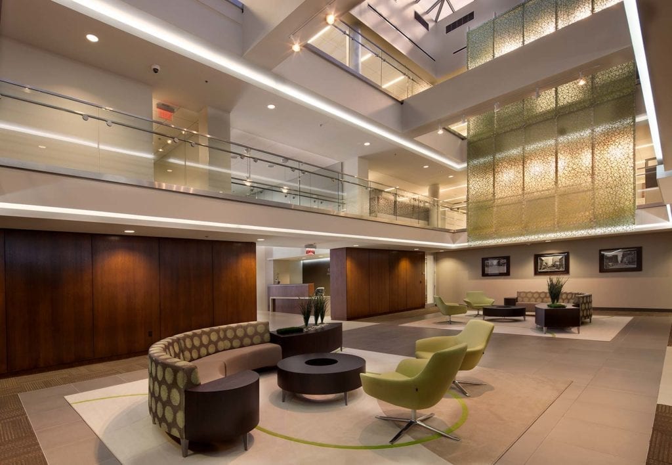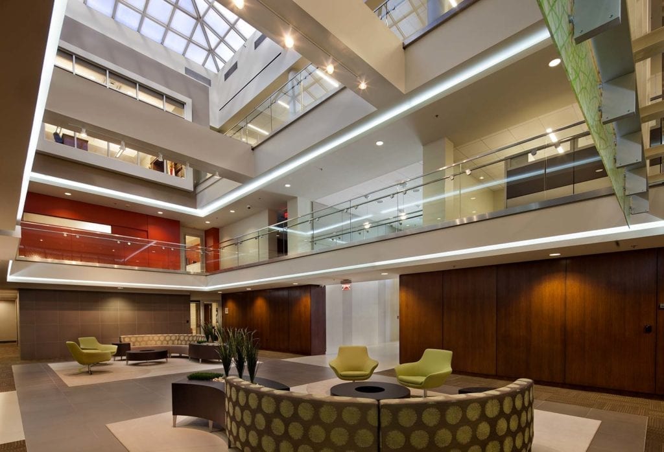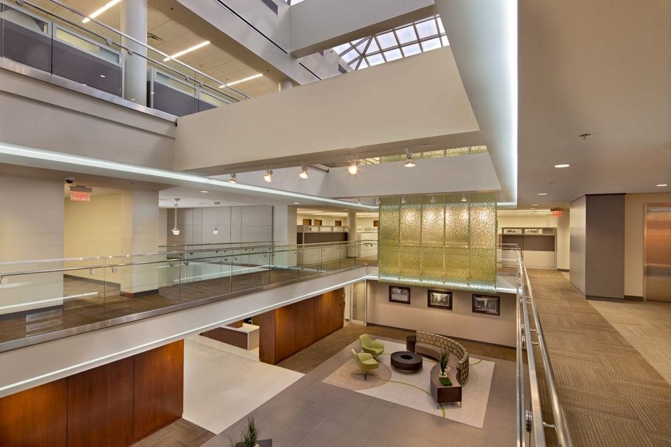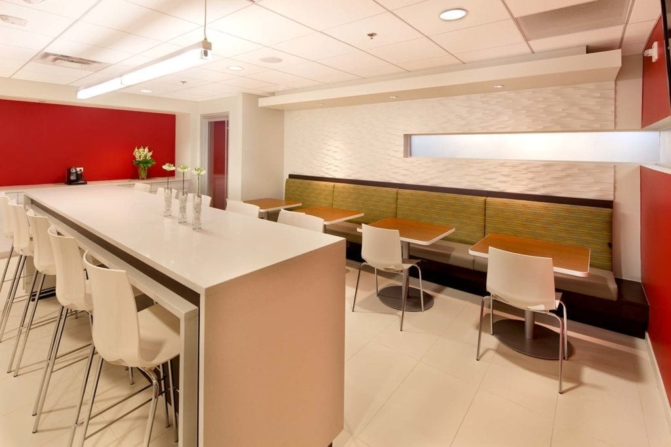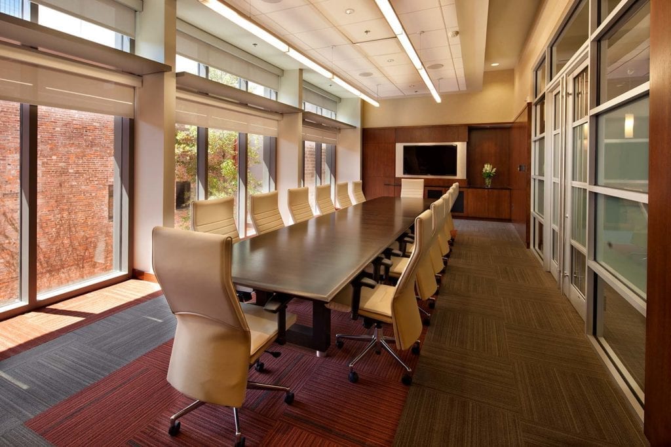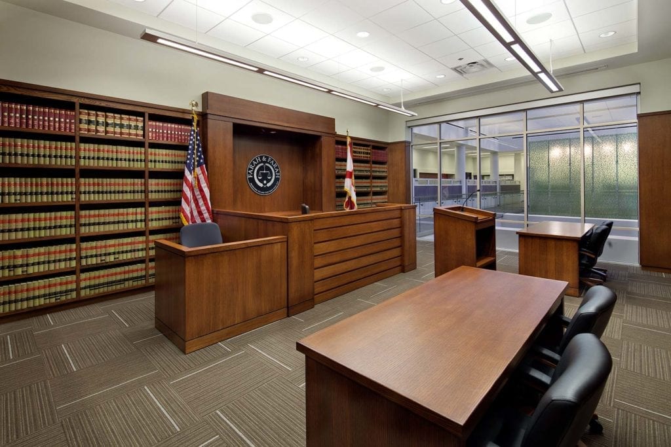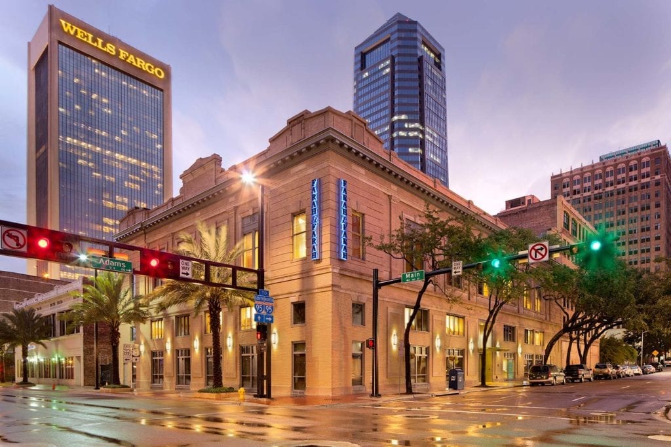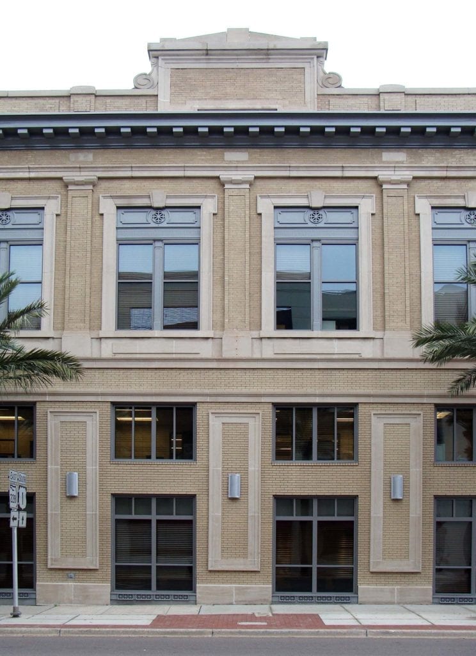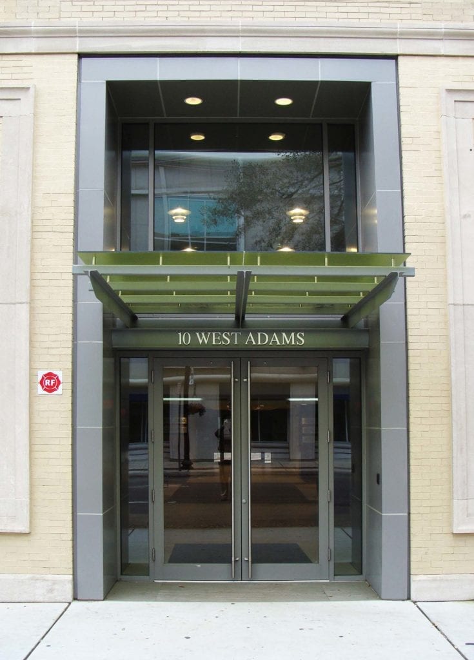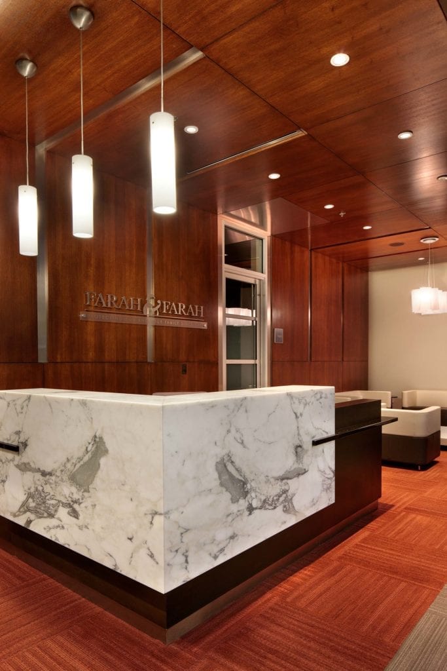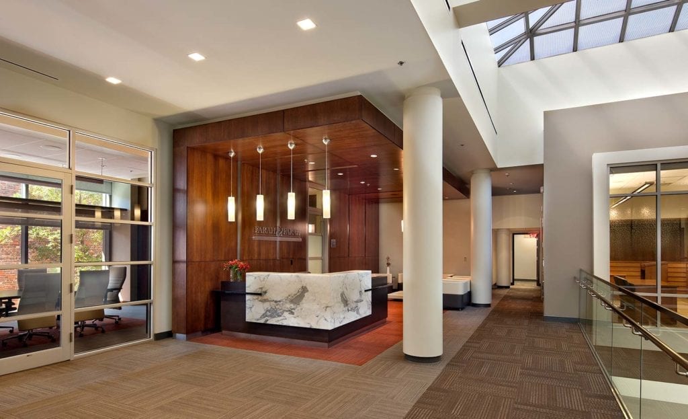This project involves the complete exterior and interior renovation of a 4-story historic structure in downtown Jacksonville. Since the structure will remain occupied throughout the process which includes complete demolition of all interior partitions, a detailed design and phasing plan was developed to minimize disturbance to the Client’s business.
All spaces within the structure were redesigned to reflect the growth that had occurred as well as and changes in internal operations. Additionally, the entire skin of the building was restored including cleaning and patching masonry, replacing aluminum storefront windows, and replacing the roof.
The building, originally constructed in 1912 as a Kress Department Store, features a 3-story atrium which provides abundant natural light to all employees.
This project represents the individual experience of Tom Hurst
