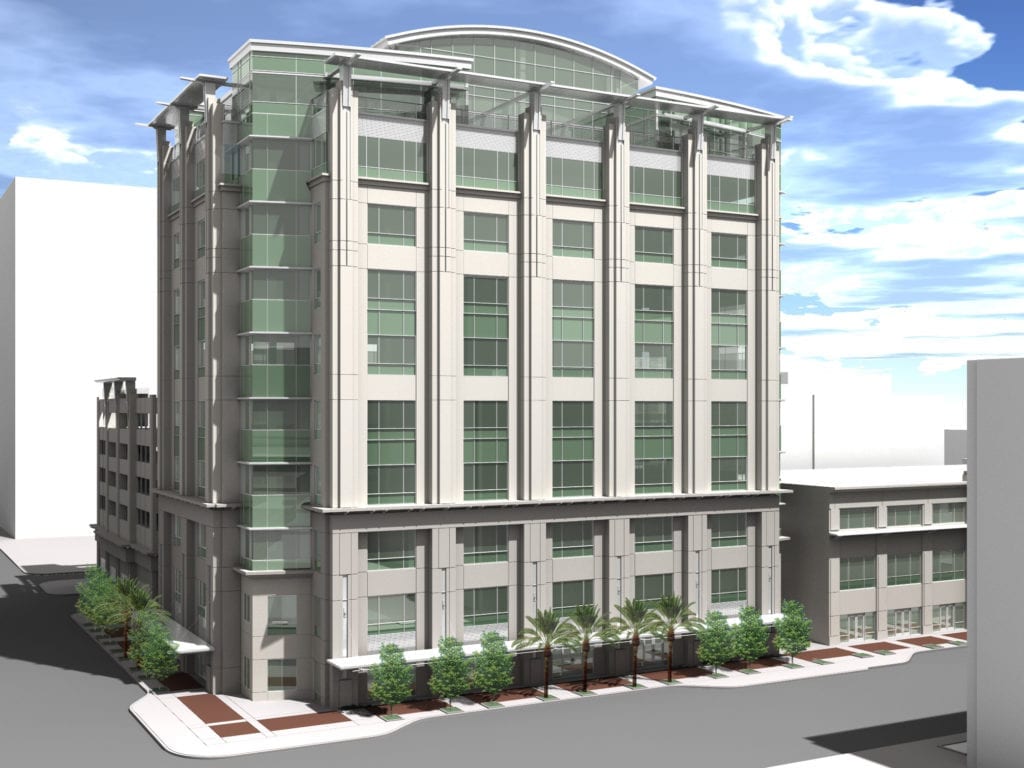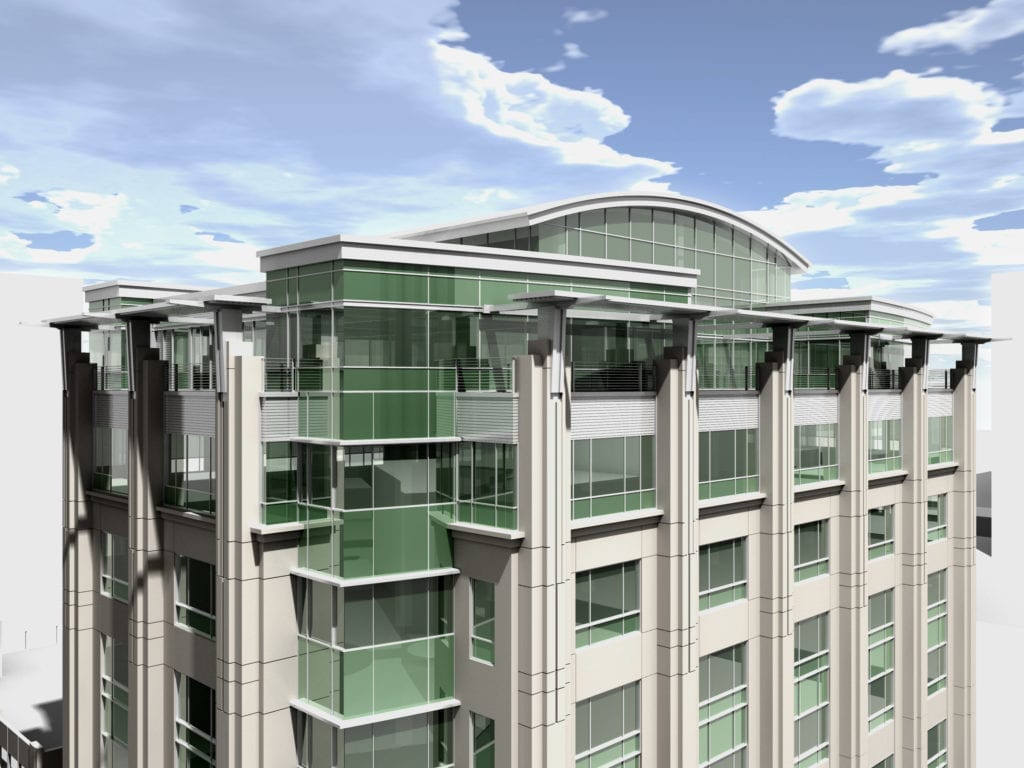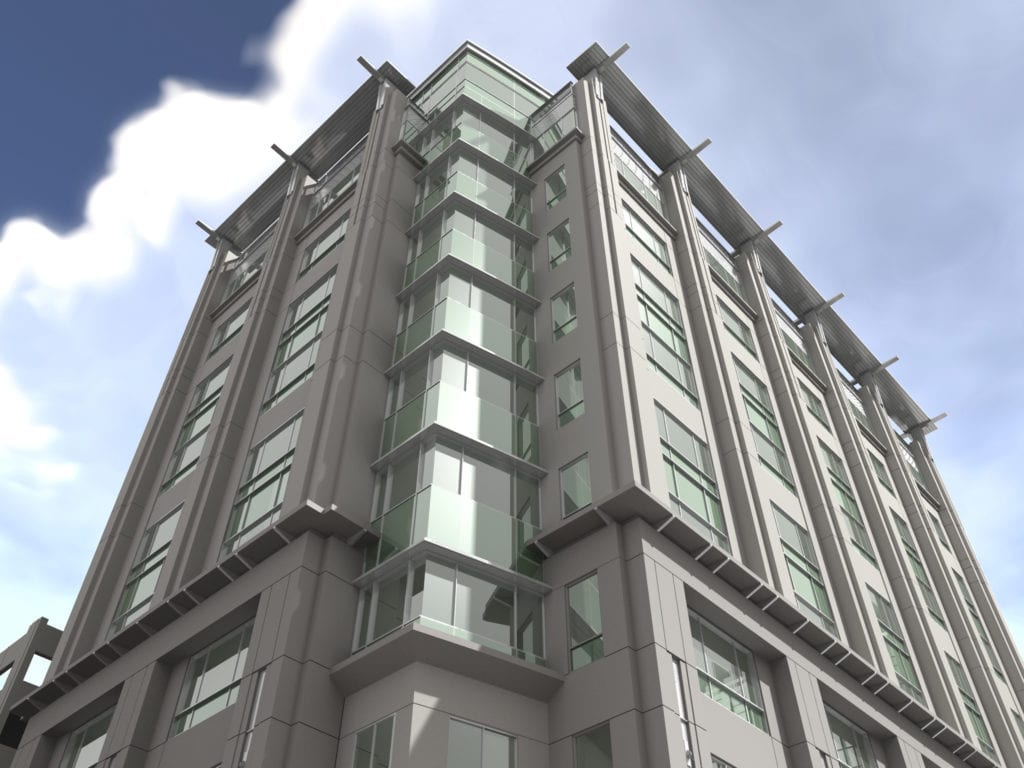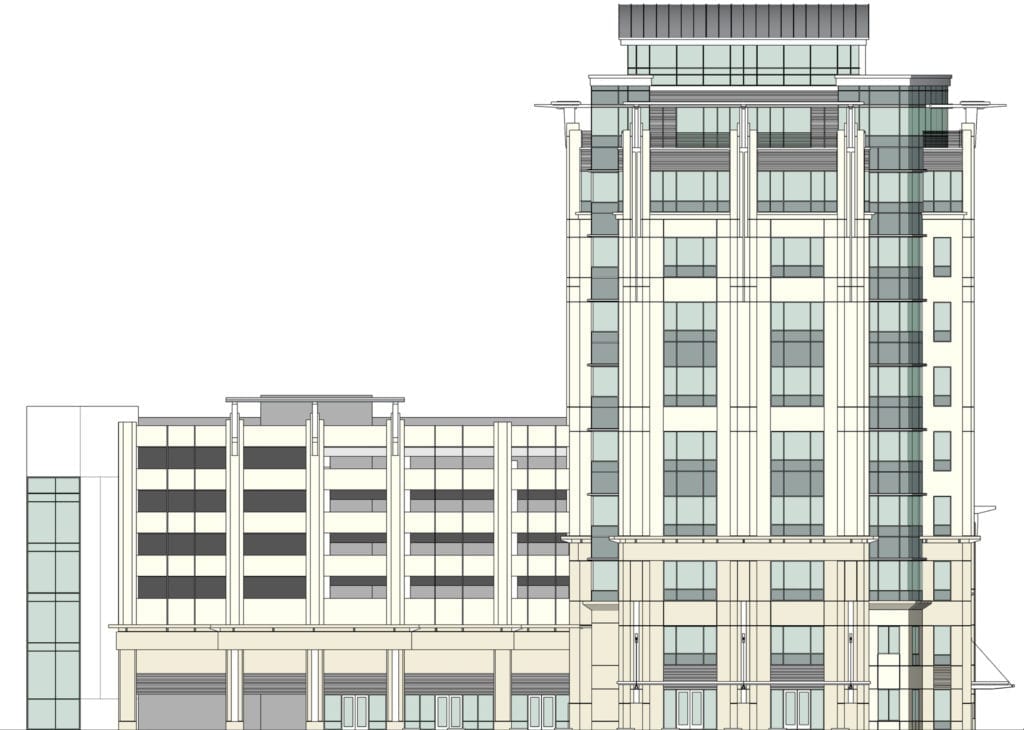This unbuilt project was one of many studies done for a commercial development in downtown Jacksonville. This particular project included roughly 80,000 s.f. of speculative office space as well as 15,000 s.f. of retail and a 300 car parking garage. The massing and articulation of the parking garage is designed to complement the adjacent historic properties while the office tower rises up in a more lightweight, articulated skin. The building offers a continuous storefront for the street-level retail shops and is capped by a penthouse level conference center with a roof terrace to take advantage of views from the 12th floor.
This project represents individual experience of Tom Hurst




