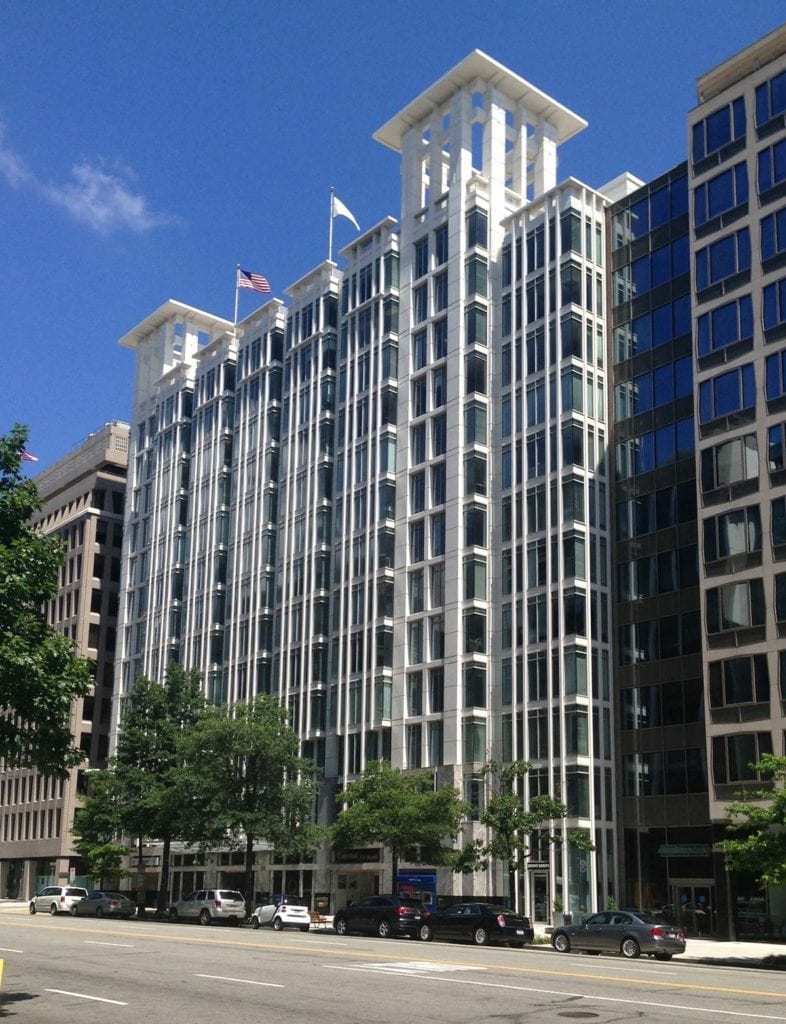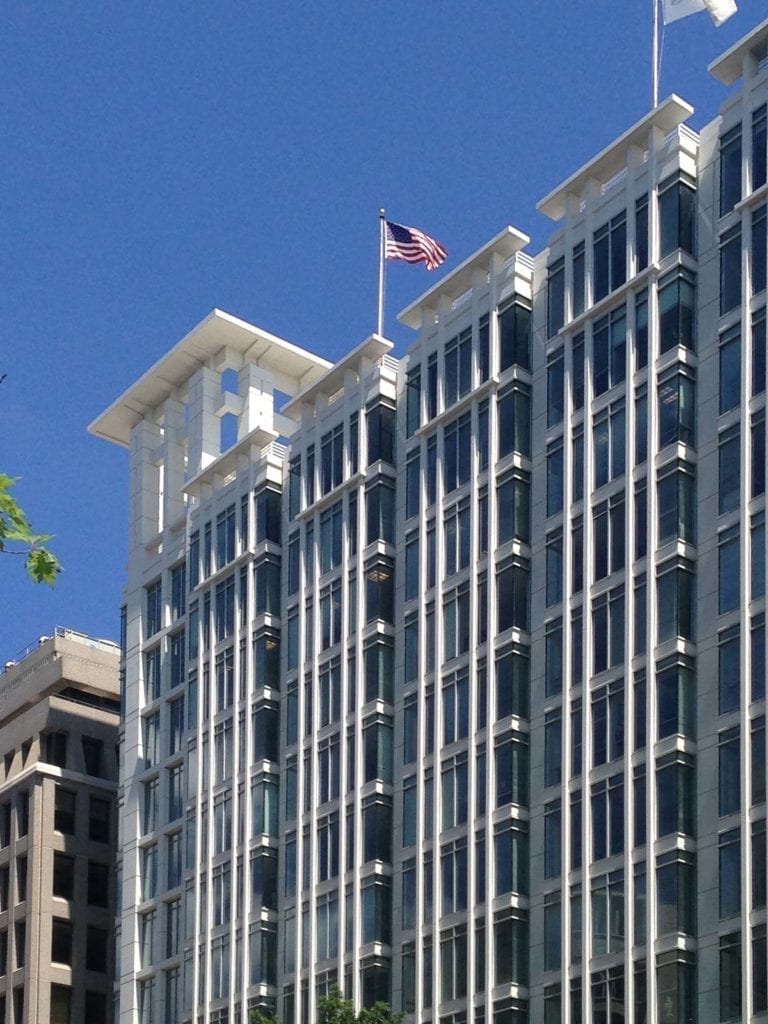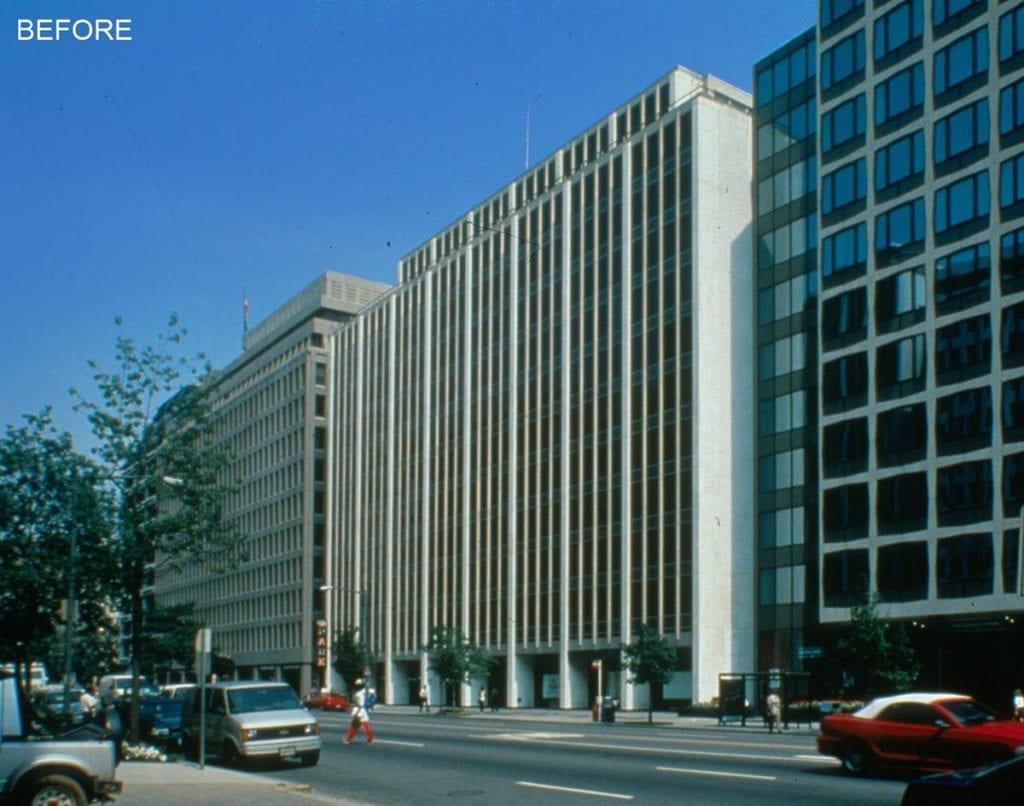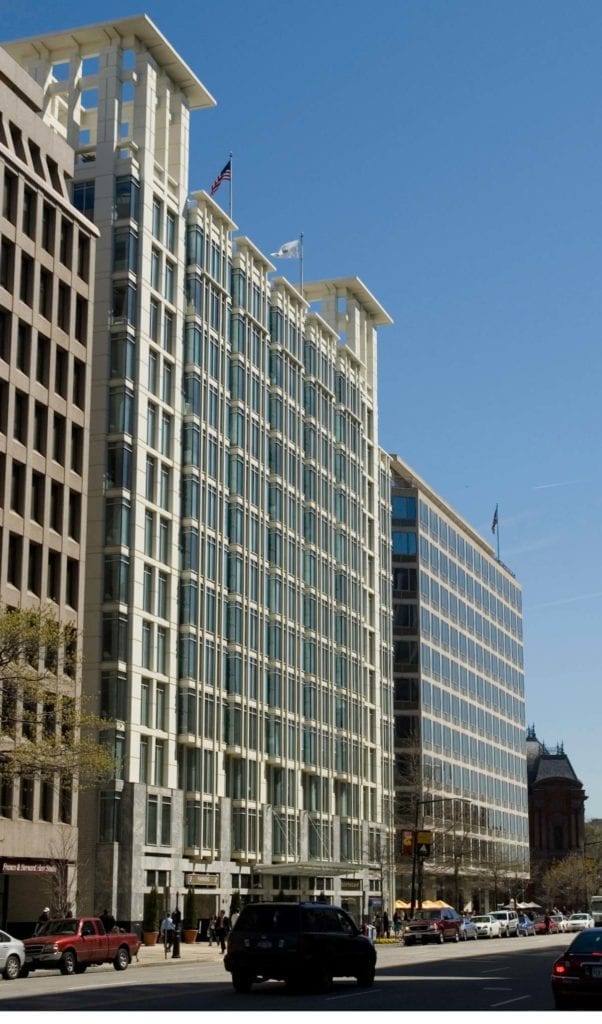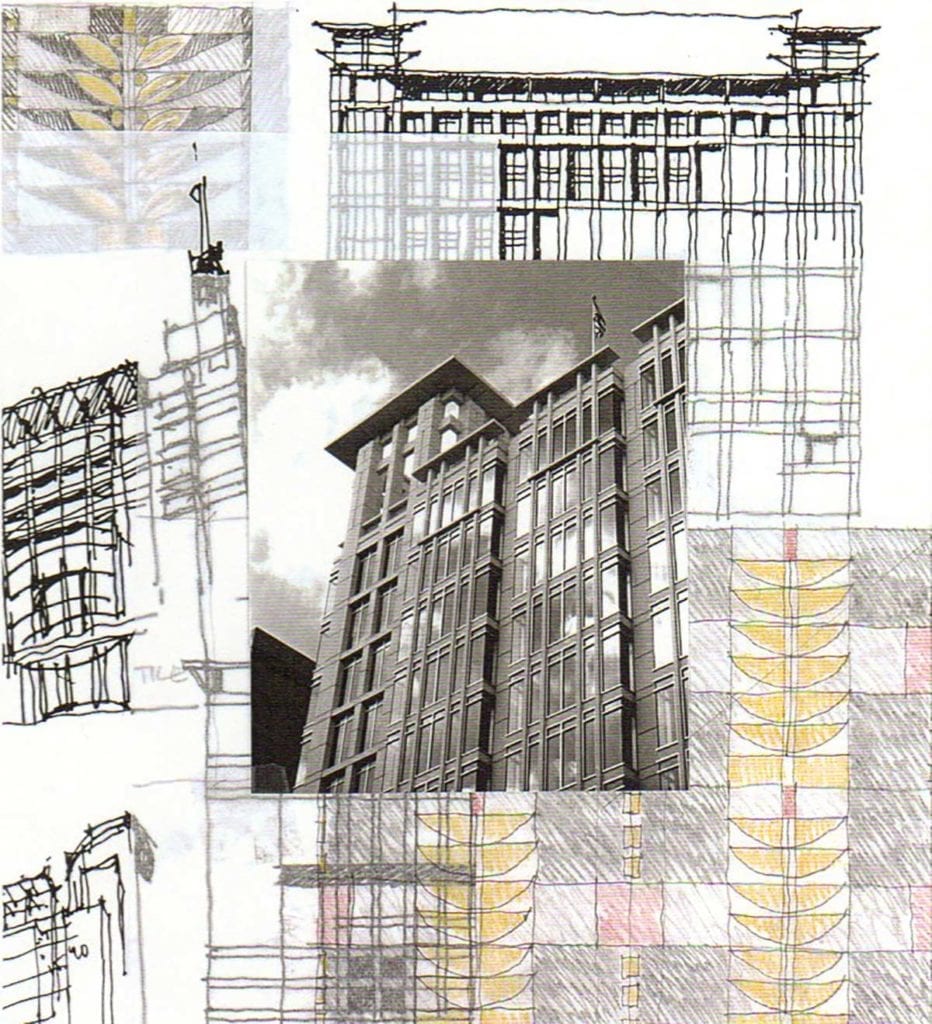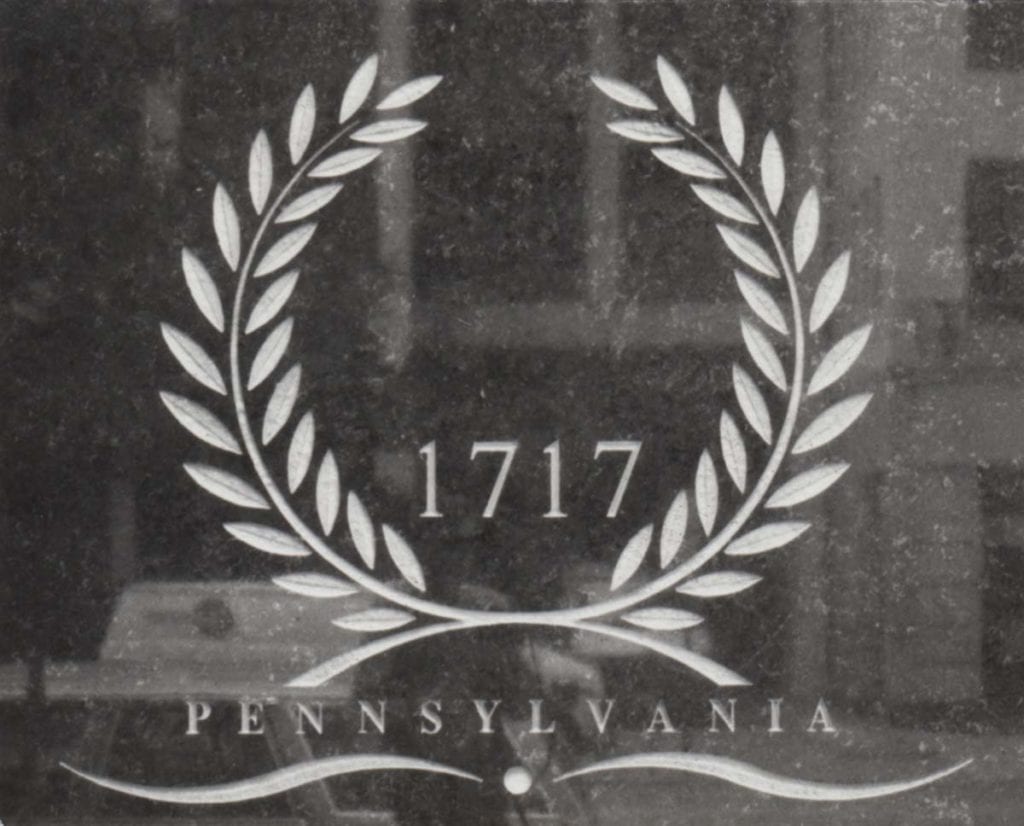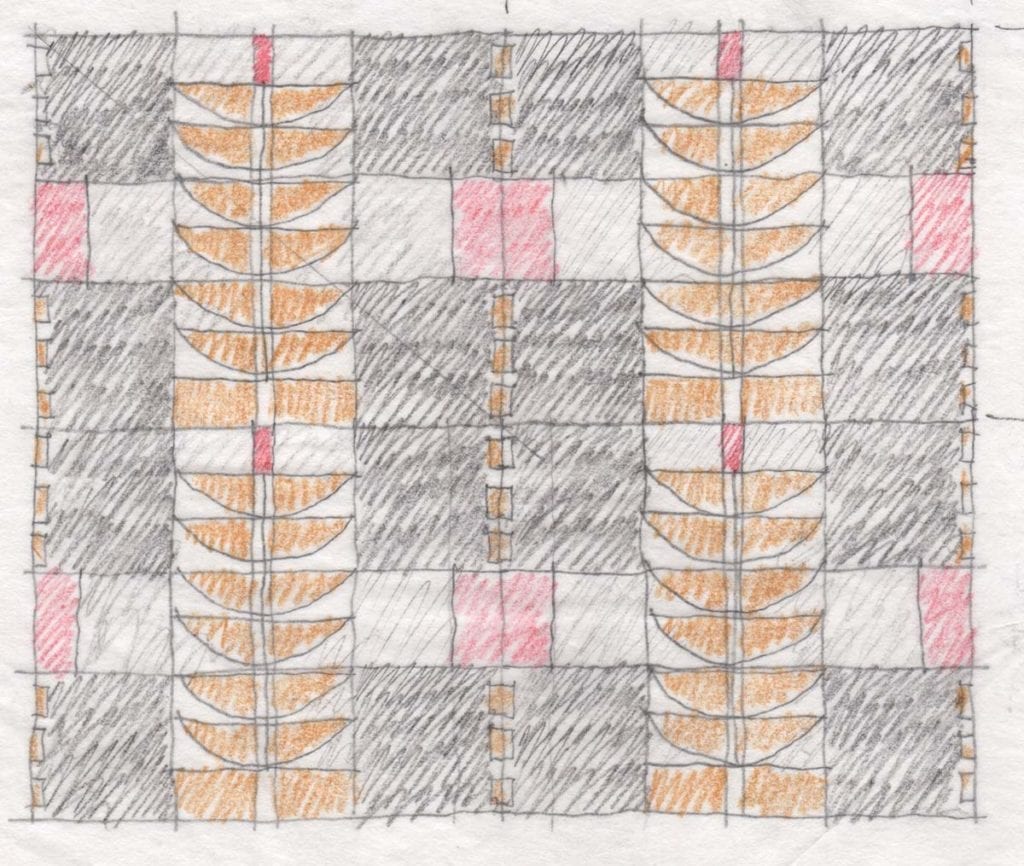This project was for the renovation of a 1960 office building,
190,000 sq. ft., including new facades, interiors, and streetscape
one block from the White House that included complete removal
and redesign of the Pennsylvania Avenue elevation. The project
provided a unique opportunity for the developer to utilize a
loophole under the strict 130 feet height limit, or 13 stories, for new
buildings in the DC area keeping them no higher than the base of
the Capital Dome. The existing building had 14 stories but if
demolished it could only be replaced with 13 resulting in a loss of
14,000 SF of leasable space. I order to effectively tie the new
façade to the existing structure 80% of it had to be cast-in- place
white concrete using precast only for the thin vertical window
mullions.
